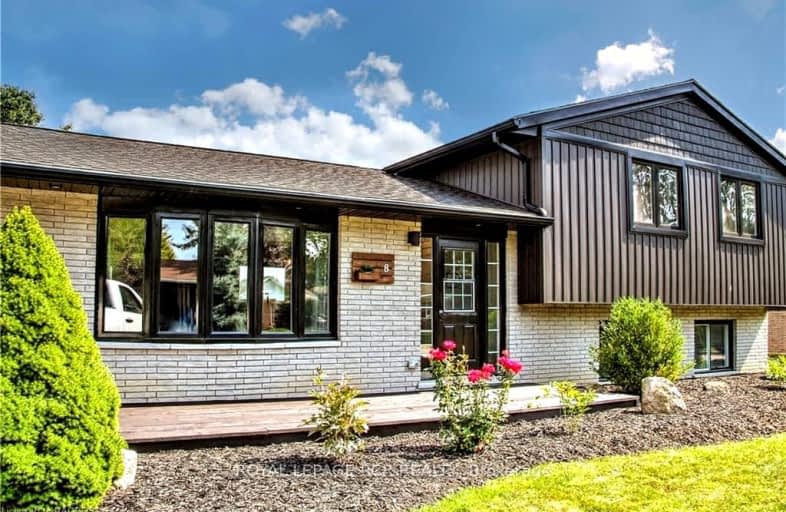Car-Dependent
- Most errands require a car.
41
/100
Somewhat Bikeable
- Most errands require a car.
37
/100

Lucknow Central Public School
Elementary: Public
13.60 km
Elgin Market Public School
Elementary: Public
11.88 km
Ripley-Huron Community - Junior Campus School
Elementary: Public
0.78 km
Kincardine Township-Tiverton Public School
Elementary: Public
13.11 km
Huron Heights Public School
Elementary: Public
11.58 km
St Anthony's Separate School
Elementary: Catholic
11.76 km
Walkerton District Community School
Secondary: Public
34.38 km
Kincardine District Secondary School
Secondary: Public
12.64 km
Goderich District Collegiate Institute
Secondary: Public
39.01 km
Saugeen District Secondary School
Secondary: Public
43.04 km
Sacred Heart High School
Secondary: Catholic
34.89 km
F E Madill Secondary School
Secondary: Public
29.89 km



