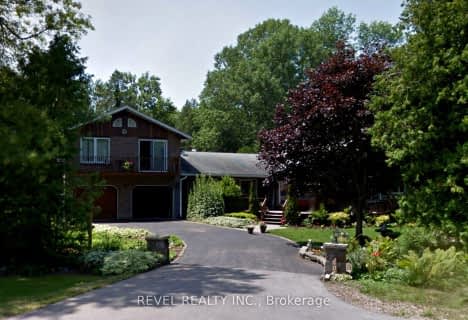
Elgin Market Public School
Elementary: PublicBrookside Public School
Elementary: PublicRipley-Huron Community - Junior Campus School
Elementary: PublicKincardine Township-Tiverton Public School
Elementary: PublicHuron Heights Public School
Elementary: PublicSt Anthony's Separate School
Elementary: CatholicAvon Maitland District E-learning Centre
Secondary: PublicKincardine District Secondary School
Secondary: PublicGoderich District Collegiate Institute
Secondary: PublicCentral Huron Secondary School
Secondary: PublicSt Anne's Catholic School
Secondary: CatholicF E Madill Secondary School
Secondary: Public- 3 bath
- 3 bed
- 2000 sqft
403 Apache Street, Huron Kinloss, Ontario • N0G 2R0 • Huron-Kinloss
- 3 bath
- 4 bed
- 3000 sqft
234 Shadywood Crescent West, Huron Kinloss, Ontario • N2Z 2X3 • Huron-Kinloss



