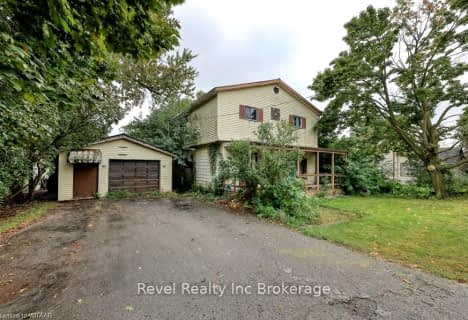
St Jude's School
Elementary: Catholic
2.84 km
Thamesford Public School
Elementary: Public
8.67 km
River Heights School
Elementary: Public
13.64 km
Royal Roads Public School
Elementary: Public
2.17 km
Harrisfield Public School
Elementary: Public
2.49 km
Laurie Hawkins Public School
Elementary: Public
0.68 km
St Don Bosco Catholic Secondary School
Secondary: Catholic
15.85 km
Lord Dorchester Secondary School
Secondary: Public
14.38 km
Woodstock Collegiate Institute
Secondary: Public
15.52 km
St Mary's High School
Secondary: Catholic
14.74 km
College Avenue Secondary School
Secondary: Public
15.77 km
Ingersoll District Collegiate Institute
Secondary: Public
1.23 km


