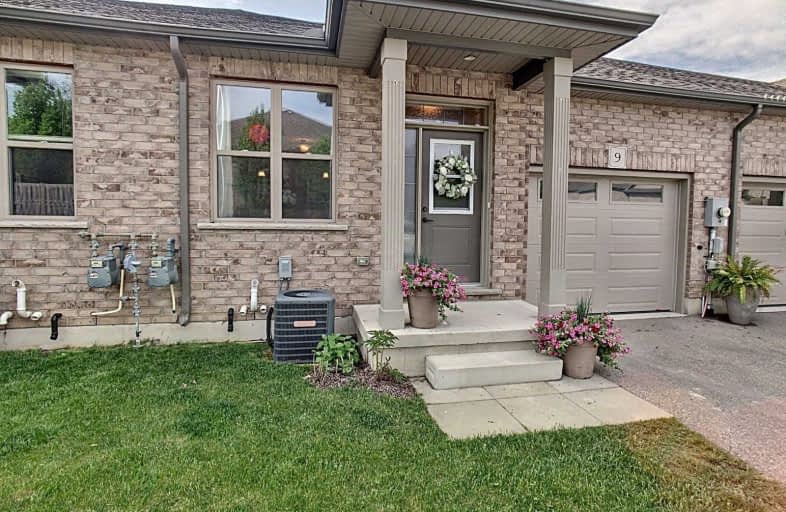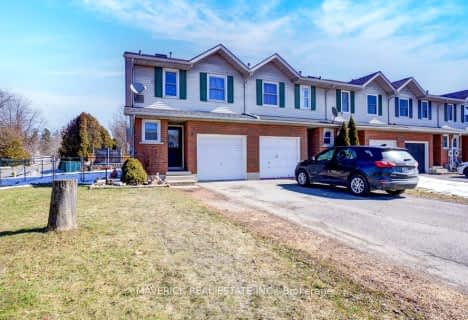
St Jude's School
Elementary: Catholic
1.44 km
Thamesford Public School
Elementary: Public
10.28 km
St Patrick's
Elementary: Catholic
12.99 km
Royal Roads Public School
Elementary: Public
0.42 km
Harrisfield Public School
Elementary: Public
1.01 km
Laurie Hawkins Public School
Elementary: Public
1.38 km
St Don Bosco Catholic Secondary School
Secondary: Catholic
14.43 km
Woodstock Collegiate Institute
Secondary: Public
14.15 km
St Mary's High School
Secondary: Catholic
13.24 km
Huron Park Secondary School
Secondary: Public
15.88 km
College Avenue Secondary School
Secondary: Public
14.31 km
Ingersoll District Collegiate Institute
Secondary: Public
1.11 km



