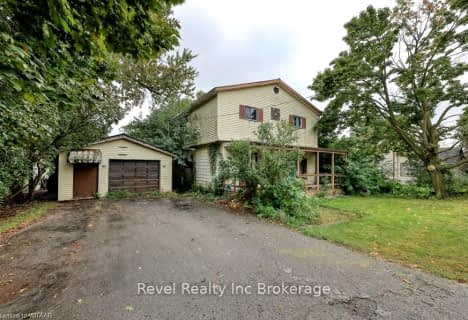
St Jude's School
Elementary: Catholic
3.13 km
Thamesford Public School
Elementary: Public
8.59 km
St Patrick's
Elementary: Catholic
13.72 km
Royal Roads Public School
Elementary: Public
2.05 km
Harrisfield Public School
Elementary: Public
2.71 km
Laurie Hawkins Public School
Elementary: Public
0.48 km
St Don Bosco Catholic Secondary School
Secondary: Catholic
15.09 km
Lord Dorchester Secondary School
Secondary: Public
14.96 km
Woodstock Collegiate Institute
Secondary: Public
14.73 km
St Mary's High School
Secondary: Catholic
14.04 km
College Avenue Secondary School
Secondary: Public
15.03 km
Ingersoll District Collegiate Institute
Secondary: Public
0.69 km


