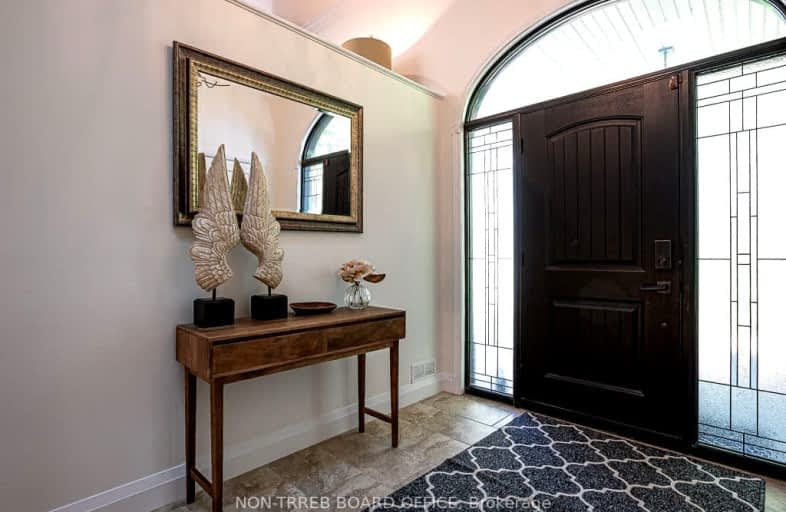Car-Dependent
- Almost all errands require a car.
15
/100
Somewhat Bikeable
- Most errands require a car.
27
/100

St Jude's School
Elementary: Catholic
3.34 km
Thamesford Public School
Elementary: Public
8.27 km
River Heights School
Elementary: Public
12.90 km
Royal Roads Public School
Elementary: Public
2.86 km
Harrisfield Public School
Elementary: Public
3.03 km
Laurie Hawkins Public School
Elementary: Public
1.43 km
St Don Bosco Catholic Secondary School
Secondary: Catholic
16.61 km
Lord Dorchester Secondary School
Secondary: Public
13.64 km
Woodstock Collegiate Institute
Secondary: Public
16.28 km
St Mary's High School
Secondary: Catholic
15.50 km
College Avenue Secondary School
Secondary: Public
16.53 km
Ingersoll District Collegiate Institute
Secondary: Public
1.99 km
-
Canterbury Folk Festival
Ingersoll ON 2.21km -
Yvonne Holmes Mott Memorial Park
Ingersoll ON 2.21km -
Lion River Parkway Thameford
7.81km
-
CIBC
160 Thames St S (King St.), Ingersoll ON N5C 2T5 2.03km -
TD Bank Financial Group
29 Owen St, Ingersoll ON N5C 4G7 3.48km -
RBC Royal Bank
110 Dundas St, Thamesford ON N0M 2M0 7.87km



