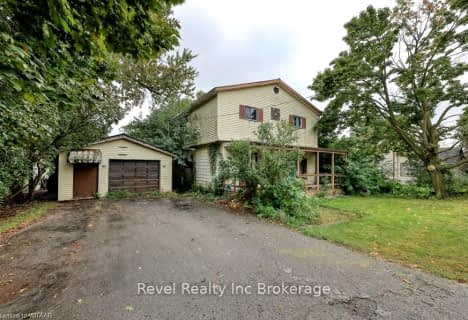
St Jude's School
Elementary: Catholic
1.62 km
Thamesford Public School
Elementary: Public
10.30 km
St Patrick's
Elementary: Catholic
12.73 km
Royal Roads Public School
Elementary: Public
0.35 km
Harrisfield Public School
Elementary: Public
1.20 km
Laurie Hawkins Public School
Elementary: Public
1.42 km
St Don Bosco Catholic Secondary School
Secondary: Catholic
14.17 km
Woodstock Collegiate Institute
Secondary: Public
13.88 km
St Mary's High School
Secondary: Catholic
12.99 km
Huron Park Secondary School
Secondary: Public
15.61 km
College Avenue Secondary School
Secondary: Public
14.05 km
Ingersoll District Collegiate Institute
Secondary: Public
1.03 km


