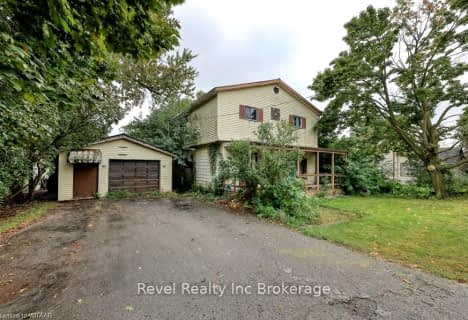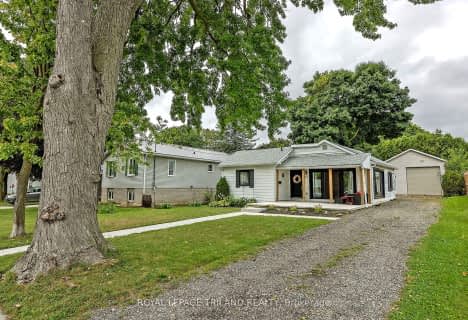
A J Baker Public School
Elementary: PublicSt Jude's School
Elementary: CatholicThamesford Public School
Elementary: PublicRoyal Roads Public School
Elementary: PublicHarrisfield Public School
Elementary: PublicLaurie Hawkins Public School
Elementary: PublicSt Don Bosco Catholic Secondary School
Secondary: CatholicLord Dorchester Secondary School
Secondary: PublicWoodstock Collegiate Institute
Secondary: PublicSt Mary's High School
Secondary: CatholicCollege Avenue Secondary School
Secondary: PublicIngersoll District Collegiate Institute
Secondary: Public- 1 bath
- 2 bed
- 700 sqft
151 King Hiram Street, Ingersoll, Ontario • N5C 1L9 • Ingersoll - North



