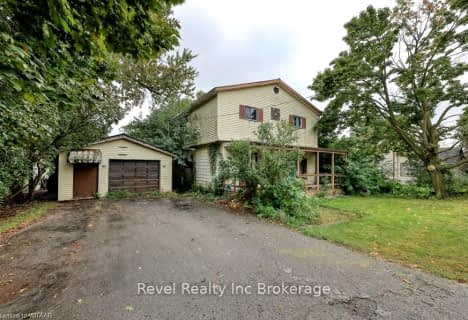
St Jude's School
Elementary: Catholic
2.90 km
Thamesford Public School
Elementary: Public
8.61 km
River Heights School
Elementary: Public
13.61 km
Royal Roads Public School
Elementary: Public
2.21 km
Harrisfield Public School
Elementary: Public
2.55 km
Laurie Hawkins Public School
Elementary: Public
0.69 km
St Don Bosco Catholic Secondary School
Secondary: Catholic
15.87 km
Lord Dorchester Secondary School
Secondary: Public
14.34 km
Woodstock Collegiate Institute
Secondary: Public
15.54 km
St Mary's High School
Secondary: Catholic
14.77 km
College Avenue Secondary School
Secondary: Public
15.79 km
Ingersoll District Collegiate Institute
Secondary: Public
1.25 km


