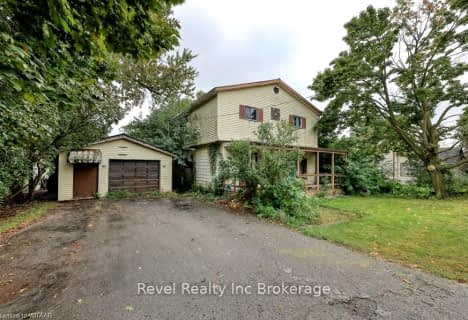Sold on Mar 11, 2011
Note: Property is not currently for sale or for rent.

-
Type: Detached
-
Style: Bungalow
-
Lot Size: 100 x 224.89
-
Age: No Data
-
Taxes: $4,562 per year
-
Days on Site: 47 Days
-
Added: Dec 21, 2024 (1 month on market)
-
Updated:
-
Last Checked: 2 months ago
-
MLS®#: X10773094
-
Listed By: Royal lepage triland realty(ingersoll)
Privacy prevails on this prime + ac. parklike retreat boasting a meticulous 3 bdrm 2 bath custom home with premium workmanship clearly evident. 1800 s brick ranch features desirable mn flr living plus walkout in the finished lower. Sunlight abounds on both levels! Huge living rm has gas fireplace & doors leading to covered deck overlooking the beautifully landscaped grounds. Large kitchen has centre island, solid oak cabinetry, pantry with pullouts & many pot/pan drawers. Gas fireplace in lovely all season sunroom. Master with his/her closets, privilege door to main bath offering jet tub & separate shower. New shingles & fresh paint 2010! 2 car garage, great 20 x 24 gas heated shop. Extensive list of extras: vaulted ceilings, ceramic flrs, hot tub, 2 covered decks, inground sprinklers, alarm system, fresh air exchanger, c/vac, 2 gas bbq outlets, fenced yd, extensive perennial gardens, & more. A wonderful home & truly splendid property awaits!
Property Details
Facts for 203 MCKEAND Street, Ingersoll
Status
Days on Market: 47
Last Status: Sold
Sold Date: Mar 11, 2011
Closed Date: Apr 18, 2011
Expiry Date: Jun 30, 2011
Sold Price: $345,000
Unavailable Date: Mar 11, 2011
Input Date: Jan 24, 2011
Property
Status: Sale
Property Type: Detached
Style: Bungalow
Area: Ingersoll
Community: Ingersoll - North
Inside
Bedrooms: 3
Bathrooms: 2
Kitchens: 1
Rooms: 9
Air Conditioning: Central Air
Fireplace: No
Washrooms: 2
Building
Basement: Full
Basement 2: Part Fin
Heat Source: Gas
Exterior: Brick
Water Supply: Municipal
Special Designation: Unknown
Other Structures: Workshop
Parking
Driveway: Other
Garage Spaces: 2
Garage Type: Attached
Fees
Tax Year: 2010
Tax Legal Description: PT LT 10 BLK 96 PL 279 DESIGNED AS PT 1 41R-3868
Taxes: $4,562
Land
Cross Street: Hwy 119 to Ingersoll
Municipality District: Ingersoll
Pool: None
Sewer: Sewers
Lot Depth: 224.89
Lot Frontage: 100
Lot Irregularities: 100 X 224.89
Zoning: RES
Rooms
Room details for 203 MCKEAND Street, Ingersoll
| Type | Dimensions | Description |
|---|---|---|
| Kitchen Main | 5.13 x 5.66 | Eat-In Kitchen |
| Loft Main | 4.54 x 7.26 | |
| Other Main | 2.74 x 7.01 | Fireplace |
| Mudroom Main | 2.03 x 2.13 | |
| Prim Bdrm Main | 3.40 x 4.54 | |
| Br Main | 3.45 x 3.65 | |
| Br Main | 3.25 x 3.55 | |
| Family Lower | 4.41 x 5.53 | |
| Office Lower | 4.41 x 4.47 | |
| Utility Lower | 4.26 x 18.28 | |
| Other Lower | 2.23 x 2.69 | |
| Bathroom Main | - |
| XXXXXXXX | XXX XX, XXXX |
XXXX XXX XXXX |
$XXX,XXX |
| XXX XX, XXXX |
XXXXXX XXX XXXX |
$XXX,XXX | |
| XXXXXXXX | XXX XX, XXXX |
XXXX XXX XXXX |
$XXX,XXX |
| XXX XX, XXXX |
XXXXXX XXX XXXX |
$XXX,XXX |
| XXXXXXXX XXXX | XXX XX, XXXX | $345,000 XXX XXXX |
| XXXXXXXX XXXXXX | XXX XX, XXXX | $359,000 XXX XXXX |
| XXXXXXXX XXXX | XXX XX, XXXX | $345,000 XXX XXXX |
| XXXXXXXX XXXXXX | XXX XX, XXXX | $359,000 XXX XXXX |

St Jude's School
Elementary: CatholicThamesford Public School
Elementary: PublicSt Patrick's
Elementary: CatholicRoyal Roads Public School
Elementary: PublicHarrisfield Public School
Elementary: PublicLaurie Hawkins Public School
Elementary: PublicSt Don Bosco Catholic Secondary School
Secondary: CatholicLord Dorchester Secondary School
Secondary: PublicWoodstock Collegiate Institute
Secondary: PublicSt Mary's High School
Secondary: CatholicCollege Avenue Secondary School
Secondary: PublicIngersoll District Collegiate Institute
Secondary: Public- — bath
- — bed
180 KING HIRAM Street, Ingersoll, Ontario • N5C 1L8 • Ingersoll - North
- 1 bath
- 3 bed
212 Charles Street East, Ingersoll, Ontario • N5C 1K5 • Ingersoll - South


