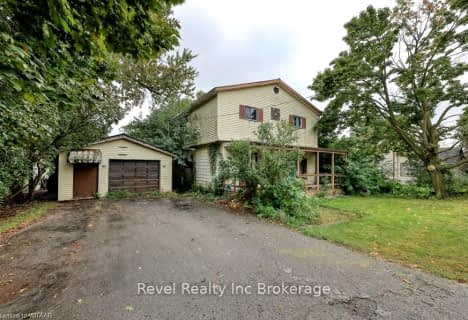
St Jude's School
Elementary: Catholic
1.00 km
Southside Public School
Elementary: Public
12.28 km
St Patrick's
Elementary: Catholic
12.13 km
Royal Roads Public School
Elementary: Public
0.97 km
Harrisfield Public School
Elementary: Public
0.88 km
Laurie Hawkins Public School
Elementary: Public
2.70 km
St Don Bosco Catholic Secondary School
Secondary: Catholic
13.61 km
Woodstock Collegiate Institute
Secondary: Public
13.38 km
St Mary's High School
Secondary: Catholic
12.33 km
Huron Park Secondary School
Secondary: Public
15.07 km
College Avenue Secondary School
Secondary: Public
13.44 km
Ingersoll District Collegiate Institute
Secondary: Public
2.34 km


