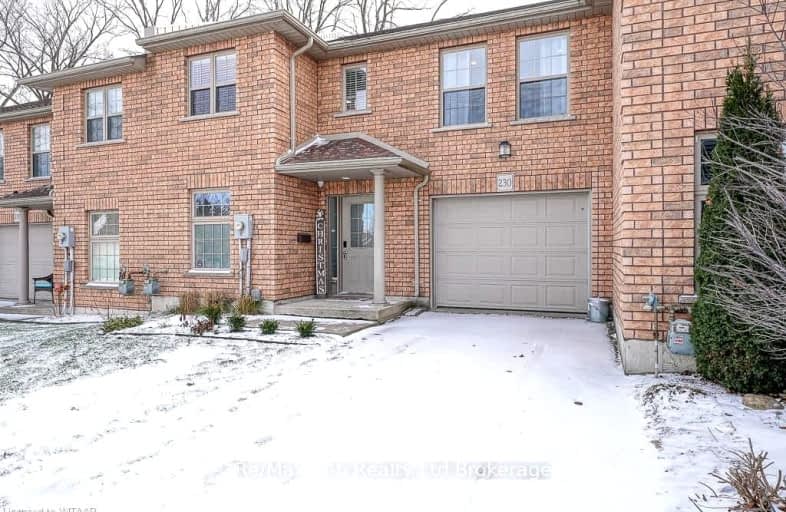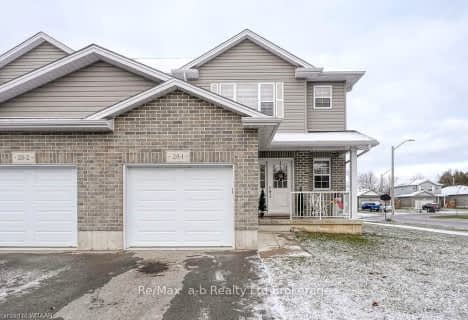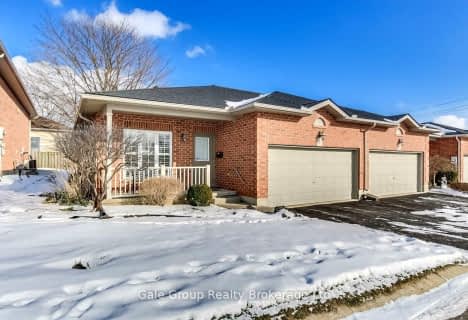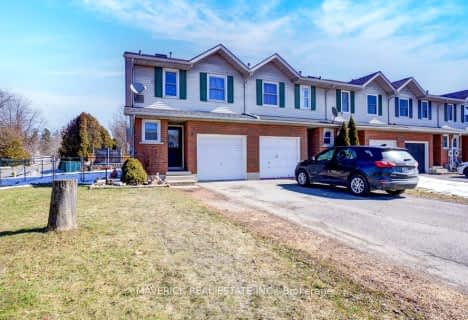
St Jude's School
Elementary: CatholicThamesford Public School
Elementary: PublicSt Patrick's
Elementary: CatholicRoyal Roads Public School
Elementary: PublicHarrisfield Public School
Elementary: PublicLaurie Hawkins Public School
Elementary: PublicSt Don Bosco Catholic Secondary School
Secondary: CatholicWoodstock Collegiate Institute
Secondary: PublicSt Mary's High School
Secondary: CatholicHuron Park Secondary School
Secondary: PublicCollege Avenue Secondary School
Secondary: PublicIngersoll District Collegiate Institute
Secondary: Public-
Ingersoll Gazeebo
Ingersoll ON 1.08km -
Teresa Cameron Playground
Ingersoll ON 1.15km -
Foldens Park
374091 Foldens Line (Sweaburg Rd.), Ingersoll ON N5C 3J8 5.72km
-
BMO Bank of Montreal
104 Thames St S, Ingersoll ON N5C 2T4 1.15km -
TD Canada Trust Branch and ATM
195 Thames St S, Ingersoll ON N5C 2T6 1.16km -
HSBC ATM
300 Ingersoll St, Ingersoll ON N5C 4A6 2.58km
- 2 bath
- 3 bed
01-28 MINLER STREET Street, Ingersoll, Ontario • N5C 0A9 • Ingersoll - South
- — bath
- — bed
- — sqft
07-350 Victoria Street East, Ingersoll, Ontario • N5C 2N4 • Ingersoll - North





