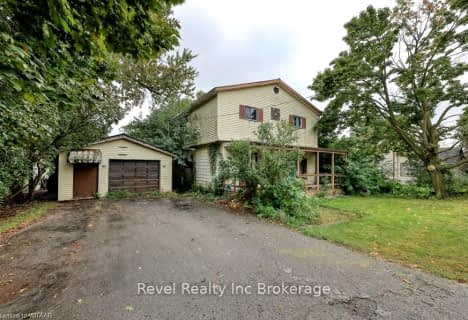
St Jude's School
Elementary: Catholic
1.84 km
Thamesford Public School
Elementary: Public
10.83 km
St Patrick's
Elementary: Catholic
11.95 km
Royal Roads Public School
Elementary: Public
0.70 km
Harrisfield Public School
Elementary: Public
1.50 km
Laurie Hawkins Public School
Elementary: Public
2.10 km
St Don Bosco Catholic Secondary School
Secondary: Catholic
13.38 km
Woodstock Collegiate Institute
Secondary: Public
13.10 km
St Mary's High School
Secondary: Catholic
12.20 km
Huron Park Secondary School
Secondary: Public
14.83 km
College Avenue Secondary School
Secondary: Public
13.26 km
Ingersoll District Collegiate Institute
Secondary: Public
1.60 km


