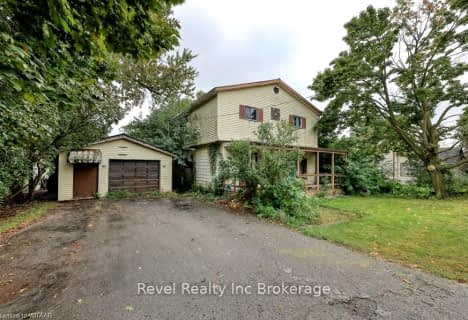Sold on Oct 13, 2004
Note: Property is not currently for sale or for rent.

-
Type: Detached
-
Style: 2 1/2 Storey
-
Lot Size: 58.7 x 210.92
-
Age: No Data
-
Taxes: $3,191 per year
-
Days on Site: 127 Days
-
Added: Dec 21, 2024 (4 months on market)
-
Updated:
-
Last Checked: 3 months ago
-
MLS®#: X10751862
-
Listed By: Royal lepage landco realty brokerage (ingersoll)
GRAND GORGEOUS VICTORIAN, ONE OF INGERSOLLS FINEST HOMES,NEAR GOLF COURSE & REC CENTRE,30 MINUTES FROM LONDON & STRATFORD,LOVELY WOODWORK,LEADED GLASS,POCKET & FRENCH DOORS,4 BEDROOMS,2SUNROOMS,SUANA & JACUZZI SPA,2.5 BATHS,2 FIREPLACES,BUILT IN APPLIANCES,PRIVATE FENCED YARD,2 CAR GARAGE,EXCEPTIONAL LANDSCAPING,CALL FOR DETAILS.
Property Details
Facts for 285 Oxford Street, Ingersoll
Status
Days on Market: 127
Last Status: Sold
Sold Date: Oct 13, 2004
Closed Date: Oct 29, 2004
Expiry Date: Dec 01, 2004
Sold Price: $371,000
Unavailable Date: Oct 13, 2004
Input Date: Jun 09, 2004
Property
Status: Sale
Property Type: Detached
Style: 2 1/2 Storey
Area: Ingersoll
Community: Ingersoll - South
Availability Date: 1-29Days
Inside
Bedrooms: 4
Bathrooms: 3
Kitchens: 1
Rooms: 15
Air Conditioning: Central Air
Fireplace: No
Washrooms: 3
Building
Basement: Full
Basement 2: Part Fin
Heat Type: Forced Air
Heat Source: Gas
Exterior: Brick
Water Supply: Municipal
Special Designation: Unknown
Parking
Garage Spaces: 2
Garage Type: Detached
Fees
Tax Year: 2003
Tax Legal Description: PLAN 279 LOT 2C,BLK 28,41R6009 PT 2
Taxes: $3,191
Land
Cross Street: Near - INGERSOLL
Municipality District: Ingersoll
Pool: None
Sewer: Sewers
Lot Depth: 210.92
Lot Frontage: 58.7
Lot Irregularities: 58.7X210.92 IRR
Zoning: R2
Rooms
Room details for 285 Oxford Street, Ingersoll
| Type | Dimensions | Description |
|---|---|---|
| Loft Main | 5.18 x 3.96 | |
| Dining Main | 5.94 x 3.81 | |
| Great Rm Main | 3.96 x 9.14 | |
| Other Main | 5.18 x 3.81 | |
| Other Main | 5.94 x 3.40 | |
| Laundry Main | 3.86 x 3.20 | |
| Prim Bdrm 2nd | 4.06 x 5.41 | |
| Br 2nd | 3.81 x 4.41 | |
| Br 2nd | 2.94 x 3.96 | |
| Br 2nd | 5.02 x 3.96 | |
| Other 2nd | 3.58 x 3.04 | |
| Workshop Lower | 3.65 x 8.38 |
| XXXXXXXX | XXX XX, XXXX |
XXXXXXXX XXX XXXX |
|
| XXX XX, XXXX |
XXXXXX XXX XXXX |
$XXX,XXX | |
| XXXXXXXX | XXX XX, XXXX |
XXXX XXX XXXX |
$XXX,XXX |
| XXX XX, XXXX |
XXXXXX XXX XXXX |
$XXX,XXX | |
| XXXXXXXX | XXX XX, XXXX |
XXXX XXX XXXX |
$X,XXX,XXX |
| XXX XX, XXXX |
XXXXXX XXX XXXX |
$X,XXX,XXX |
| XXXXXXXX XXXXXXXX | XXX XX, XXXX | XXX XXXX |
| XXXXXXXX XXXXXX | XXX XX, XXXX | $439,000 XXX XXXX |
| XXXXXXXX XXXX | XXX XX, XXXX | $371,000 XXX XXXX |
| XXXXXXXX XXXXXX | XXX XX, XXXX | $380,000 XXX XXXX |
| XXXXXXXX XXXX | XXX XX, XXXX | $1,150,000 XXX XXXX |
| XXXXXXXX XXXXXX | XXX XX, XXXX | $1,100,000 XXX XXXX |

St Jude's School
Elementary: CatholicThamesford Public School
Elementary: PublicSt Patrick's
Elementary: CatholicRoyal Roads Public School
Elementary: PublicHarrisfield Public School
Elementary: PublicLaurie Hawkins Public School
Elementary: PublicSt Don Bosco Catholic Secondary School
Secondary: CatholicWoodstock Collegiate Institute
Secondary: PublicSt Mary's High School
Secondary: CatholicHuron Park Secondary School
Secondary: PublicCollege Avenue Secondary School
Secondary: PublicIngersoll District Collegiate Institute
Secondary: Public- — bath
- — bed
180 KING HIRAM Street, Ingersoll, Ontario • N5C 1L8 • Ingersoll - North

