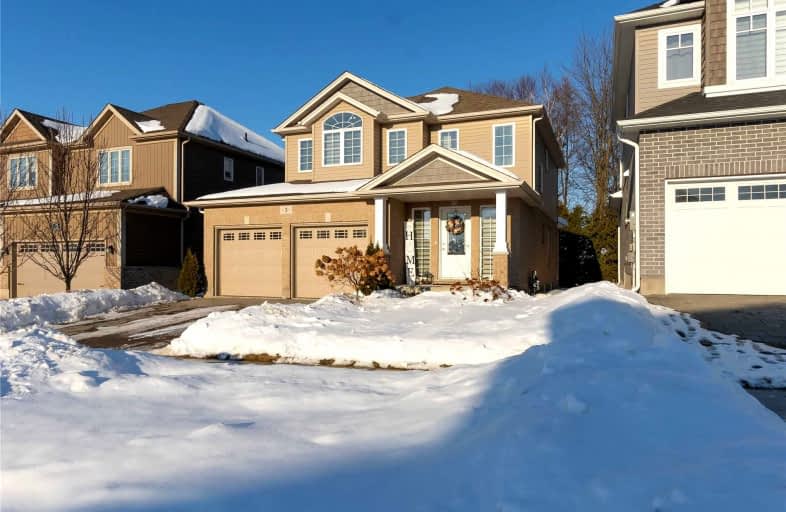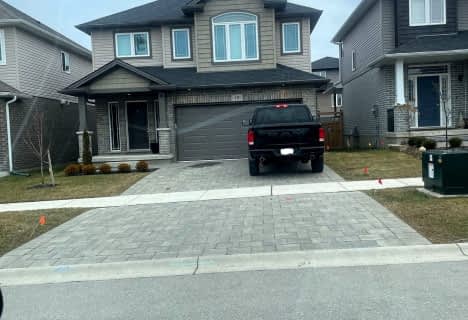Leased on Jul 31, 2022
Note: Property is not currently for sale or for rent.

-
Type: Detached
-
Style: 2 1/2 Storey
-
Size: 1500 sqft
-
Lease Term: 1 Year
-
Possession: Immediate
-
All Inclusive: N
-
Lot Size: 42.29 x 107.98 Feet
-
Age: No Data
-
Days on Site: 51 Days
-
Added: Jun 10, 2022 (1 month on market)
-
Updated:
-
Last Checked: 2 months ago
-
MLS®#: X5654966
-
Listed By: Royal lepage flower city realty, brokerage
Welcome To This Beautiful House In A Highly Sought After New Family Neighborhood In Ingersoll. 4 Bedrooms And 3.5 Bathrooms With Fully Finished Basement And Attached Two Garage Make This Home Suitable For Any Sized Family. Two Level Tiered Deck Takes You To Very Private Backyard. Home Is Equipped With Energy Efficient Furnace/Central A/C. Literally Minutes To The Hwy 401, Shopping And Parks.
Extras
Hot Water Tank.
Property Details
Facts for 3 Chatfield Street, Ingersoll
Status
Days on Market: 51
Last Status: Leased
Sold Date: Jul 31, 2022
Closed Date: Aug 01, 2022
Expiry Date: Aug 31, 2022
Sold Price: $3,100
Unavailable Date: Jul 31, 2022
Input Date: Jun 10, 2022
Prior LSC: Listing with no contract changes
Property
Status: Lease
Property Type: Detached
Style: 2 1/2 Storey
Size (sq ft): 1500
Area: Ingersoll
Availability Date: Immediate
Inside
Bedrooms: 3
Bedrooms Plus: 1
Bathrooms: 4
Kitchens: 1
Rooms: 5
Den/Family Room: No
Air Conditioning: Central Air
Fireplace: No
Laundry: Ensuite
Laundry Level: Upper
Washrooms: 4
Utilities
Utilities Included: N
Electricity: Yes
Cable: Yes
Building
Basement: Finished
Heat Type: Forced Air
Heat Source: Gas
Exterior: Brick
UFFI: No
Private Entrance: N
Water Supply: Municipal
Special Designation: Unknown
Parking
Driveway: Private
Parking Included: Yes
Garage Spaces: 2
Garage Type: Attached
Covered Parking Spaces: 4
Total Parking Spaces: 6
Fees
Cable Included: No
Central A/C Included: No
Common Elements Included: No
Heating Included: No
Hydro Included: No
Water Included: No
Highlights
Feature: Hospital
Feature: Park
Land
Cross Street: Chatfield St/ Chambe
Municipality District: Ingersoll
Fronting On: East
Pool: None
Sewer: Sewers
Lot Depth: 107.98 Feet
Lot Frontage: 42.29 Feet
Lot Irregularities: Lot 8, Plan 41M281 Su
Waterfront: None
Payment Frequency: Monthly
Rooms
Room details for 3 Chatfield Street, Ingersoll
| Type | Dimensions | Description |
|---|---|---|
| Kitchen Main | 9.74 x 20.24 | |
| Living Main | 11.68 x 18.17 | |
| 3rd Br 2nd | 10.50 x 10.92 | |
| 2nd Br 2nd | 10.59 x 10.92 | |
| Prim Bdrm 2nd | 12.40 x 15.58 | |
| Rec Bsmt | 12.00 x 34.67 | |
| 4th Br Bsmt | 10.17 x 11.09 |
| XXXXXXXX | XXX XX, XXXX |
XXXXXX XXX XXXX |
$X,XXX |
| XXX XX, XXXX |
XXXXXX XXX XXXX |
$X,XXX | |
| XXXXXXXX | XXX XX, XXXX |
XXXX XXX XXXX |
$XXX,XXX |
| XXX XX, XXXX |
XXXXXX XXX XXXX |
$XXX,XXX | |
| XXXXXXXX | XXX XX, XXXX |
XXXXXXX XXX XXXX |
|
| XXX XX, XXXX |
XXXXXX XXX XXXX |
$XXX,XXX | |
| XXXXXXXX | XXX XX, XXXX |
XXXX XXX XXXX |
$XXX,XXX |
| XXX XX, XXXX |
XXXXXX XXX XXXX |
$XXX,XXX |
| XXXXXXXX XXXXXX | XXX XX, XXXX | $3,100 XXX XXXX |
| XXXXXXXX XXXXXX | XXX XX, XXXX | $3,000 XXX XXXX |
| XXXXXXXX XXXX | XXX XX, XXXX | $960,000 XXX XXXX |
| XXXXXXXX XXXXXX | XXX XX, XXXX | $899,000 XXX XXXX |
| XXXXXXXX XXXXXXX | XXX XX, XXXX | XXX XXXX |
| XXXXXXXX XXXXXX | XXX XX, XXXX | $759,900 XXX XXXX |
| XXXXXXXX XXXX | XXX XX, XXXX | $587,000 XXX XXXX |
| XXXXXXXX XXXXXX | XXX XX, XXXX | $569,900 XXX XXXX |

St Jude's School
Elementary: CatholicSouthside Public School
Elementary: PublicSt Patrick's
Elementary: CatholicRoyal Roads Public School
Elementary: PublicHarrisfield Public School
Elementary: PublicLaurie Hawkins Public School
Elementary: PublicSt Don Bosco Catholic Secondary School
Secondary: CatholicWoodstock Collegiate Institute
Secondary: PublicSt Mary's High School
Secondary: CatholicHuron Park Secondary School
Secondary: PublicCollege Avenue Secondary School
Secondary: PublicIngersoll District Collegiate Institute
Secondary: Public- 3 bath
- 3 bed
19 Chamberlain Avenue, Ingersoll, Ontario • N5C 0C6 • Ingersoll



