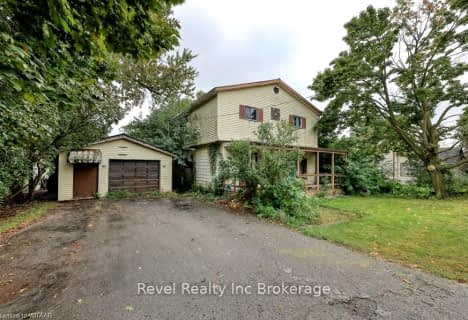
St Jude's School
Elementary: Catholic
0.39 km
Thamesford Public School
Elementary: Public
11.22 km
St Patrick's
Elementary: Catholic
13.42 km
Royal Roads Public School
Elementary: Public
1.37 km
Harrisfield Public School
Elementary: Public
0.47 km
Laurie Hawkins Public School
Elementary: Public
2.49 km
St Don Bosco Catholic Secondary School
Secondary: Catholic
14.90 km
Woodstock Collegiate Institute
Secondary: Public
14.68 km
St Mary's High School
Secondary: Catholic
13.60 km
Huron Park Secondary School
Secondary: Public
16.35 km
College Avenue Secondary School
Secondary: Public
14.72 km
Ingersoll District Collegiate Institute
Secondary: Public
2.40 km


