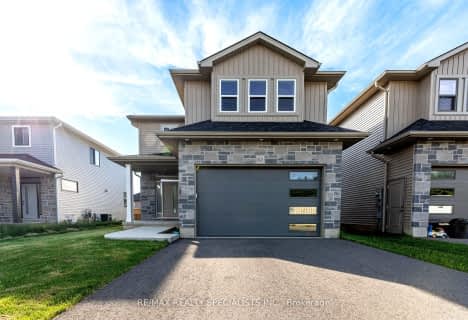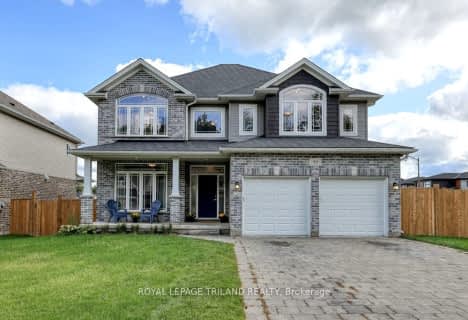Car-Dependent
- Almost all errands require a car.
Somewhat Bikeable
- Most errands require a car.

St Jude's School
Elementary: CatholicSouthside Public School
Elementary: PublicSt Patrick's
Elementary: CatholicRoyal Roads Public School
Elementary: PublicHarrisfield Public School
Elementary: PublicLaurie Hawkins Public School
Elementary: PublicSt Don Bosco Catholic Secondary School
Secondary: CatholicWoodstock Collegiate Institute
Secondary: PublicSt Mary's High School
Secondary: CatholicHuron Park Secondary School
Secondary: PublicCollege Avenue Secondary School
Secondary: PublicIngersoll District Collegiate Institute
Secondary: Public-
Yvonne Holmes Mott Memorial Park
Ingersoll ON 1.28km -
Ingersoll Gazeebo
Ingersoll ON 1.56km -
Foldens Park
374091 Foldens Line (Sweaburg Rd.), Ingersoll ON N5C 3J8 5.06km
-
Localcoin Bitcoin ATM - Franks Convenience Store
159 Thames St S, Ingersoll ON N5C 2T3 1.49km -
CIBC Cash Dispenser
10 Samnah Cres, Ingersoll ON N5C 3J7 2.1km -
Bitcoin Depot - Bitcoin ATM
6 Bell St, Ingersoll ON N5C 2N5 2.12km
- 3 bath
- 4 bed
- 2000 sqft
62 Cash Crescent, Ingersoll, Ontario • N5C 3R9 • Ingersoll - South
- 3 bath
- 4 bed
- 2000 sqft
56 Cash Crescent, Ingersoll, Ontario • N5C 0E2 • Ingersoll - South
- 3 bath
- 4 bed
- 2500 sqft
59 Hollingshead Road, Ingersoll, Ontario • N5C 0C6 • Ingersoll - South







