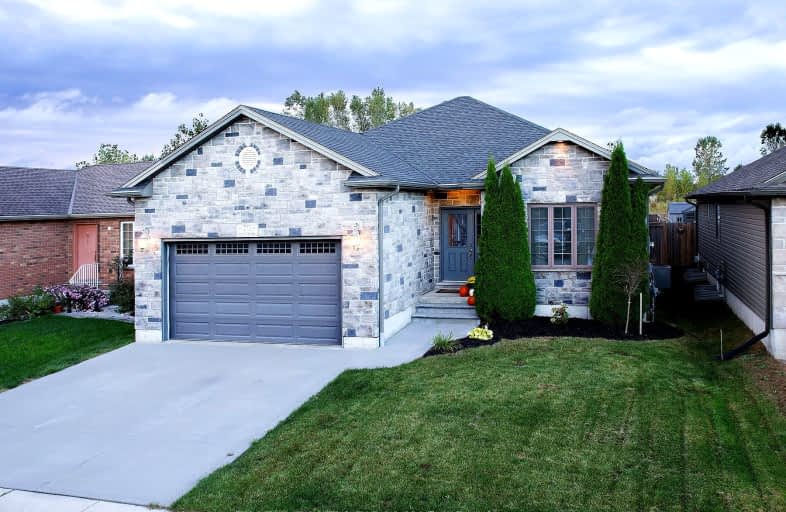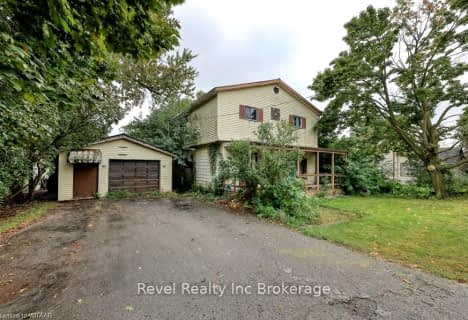
St Jude's School
Elementary: Catholic
1.21 km
Southside Public School
Elementary: Public
12.14 km
St Patrick's
Elementary: Catholic
12.00 km
Royal Roads Public School
Elementary: Public
0.86 km
Harrisfield Public School
Elementary: Public
1.03 km
Laurie Hawkins Public School
Elementary: Public
2.61 km
St Don Bosco Catholic Secondary School
Secondary: Catholic
13.47 km
Woodstock Collegiate Institute
Secondary: Public
13.23 km
St Mary's High School
Secondary: Catholic
12.22 km
Huron Park Secondary School
Secondary: Public
14.93 km
College Avenue Secondary School
Secondary: Public
13.31 km
Ingersoll District Collegiate Institute
Secondary: Public
2.21 km


