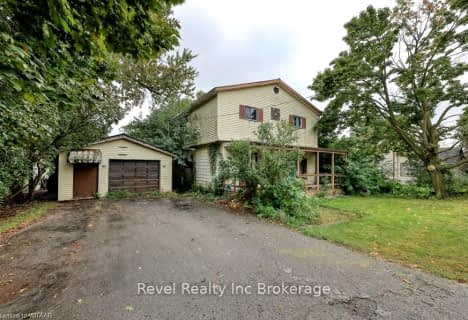
St Jude's School
Elementary: Catholic
1.94 km
Thamesford Public School
Elementary: Public
9.98 km
St Patrick's
Elementary: Catholic
14.75 km
Royal Roads Public School
Elementary: Public
2.19 km
Harrisfield Public School
Elementary: Public
1.81 km
Laurie Hawkins Public School
Elementary: Public
2.02 km
St Don Bosco Catholic Secondary School
Secondary: Catholic
16.21 km
Lord Dorchester Secondary School
Secondary: Public
14.68 km
Woodstock Collegiate Institute
Secondary: Public
15.95 km
St Mary's High School
Secondary: Catholic
14.97 km
College Avenue Secondary School
Secondary: Public
16.06 km
Ingersoll District Collegiate Institute
Secondary: Public
2.30 km


