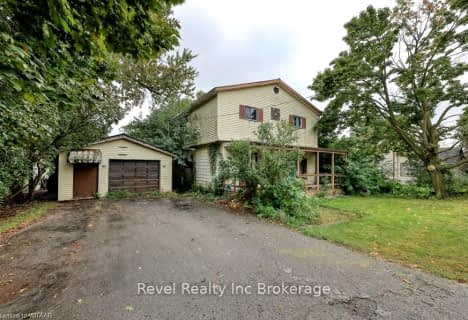Sold on Mar 08, 2021
Note: Property is not currently for sale or for rent.

-
Type: Semi-Detached
-
Style: Bungalow
-
Lot Size: 30 x 120
-
Age: 31-50 years
-
Taxes: $2,462 per year
-
Days on Site: 1 Days
-
Added: Feb 14, 2024 (1 day on market)
-
Updated:
-
Last Checked: 2 months ago
-
MLS®#: X7788980
-
Listed By: Century 21 empire realty inc., brokerage
A cozy 3 bedroom newly renovated bungalow on a quiet child friendly street. No house at the back - new flooring and pot lights throughout. Brand new stainless steel appliances, new windows, new roof, separate entrance to basement with huge rec room. Long driveway. Possible to convert basement into separate apartment and widen the driveway. 2 Mniutes from 401 means a quick commute to London or Kitchener/Waterloo, a short walk to golf club and riverfront trail.
Property Details
Facts for 42 Witty Avenue, Ingersoll
Status
Days on Market: 1
Last Status: Sold
Sold Date: Mar 08, 2021
Closed Date: Mar 30, 2021
Expiry Date: Jun 30, 2021
Sold Price: $440,000
Unavailable Date: Mar 08, 2021
Input Date: Mar 08, 2021
Prior LSC: Sold
Property
Status: Sale
Property Type: Semi-Detached
Style: Bungalow
Age: 31-50
Area: Ingersoll
Community: Ingersoll - South
Availability Date: FLEX/IMMEDIATE
Assessment Amount: $167,000
Assessment Year: 2021
Inside
Bedrooms: 3
Bathrooms: 1
Kitchens: 1
Rooms: 7
Air Conditioning: None
Washrooms: 1
Building
Basement: Finished
Basement 2: Full
Exterior: Alum Siding
Exterior: Brick Front
Elevator: N
Parking
Driveway: Pvt Double
Covered Parking Spaces: 3
Total Parking Spaces: 3
Fees
Tax Year: 2020
Tax Legal Description: PT LT 226 PL 709; PT DEAN CRES PL 709 AS CLOSED BY B30332, PT 9,
Taxes: $2,462
Land
Cross Street: Google Maps
Municipality District: Ingersoll
Parcel Number: 001530054
Sewer: Sewers
Lot Depth: 120
Lot Frontage: 30
Acres: < .50
Zoning: RES
Easements Restrictions: Unknown
Rooms
Room details for 42 Witty Avenue, Ingersoll
| Type | Dimensions | Description |
|---|---|---|
| Living Main | 3.60 x 3.73 | |
| Dining Main | 2.87 x 4.42 | |
| Kitchen Main | 2.67 x 3.96 | |
| Prim Bdrm Main | 3.47 x 4.01 | |
| Br Main | 2.46 x 3.47 | |
| Br Main | 2.79 x 2.89 | |
| Bathroom Main | 1.80 x 2.36 | |
| Rec Bsmt | 6.12 x 7.20 | |
| Den Bsmt | 3.30 x 3.50 |
| XXXXXXXX | XXX XX, XXXX |
XXXXXXX XXX XXXX |
|
| XXX XX, XXXX |
XXXXXX XXX XXXX |
$XXX,XXX | |
| XXXXXXXX | XXX XX, XXXX |
XXXXXXX XXX XXXX |
|
| XXX XX, XXXX |
XXXXXX XXX XXXX |
$XXX,XXX | |
| XXXXXXXX | XXX XX, XXXX |
XXXX XXX XXXX |
$XXX,XXX |
| XXX XX, XXXX |
XXXXXX XXX XXXX |
$XXX,XXX | |
| XXXXXXXX | XXX XX, XXXX |
XXXX XXX XXXX |
$XXX,XXX |
| XXX XX, XXXX |
XXXXXX XXX XXXX |
$XXX,XXX |
| XXXXXXXX XXXXXXX | XXX XX, XXXX | XXX XXXX |
| XXXXXXXX XXXXXX | XXX XX, XXXX | $599,000 XXX XXXX |
| XXXXXXXX XXXXXXX | XXX XX, XXXX | XXX XXXX |
| XXXXXXXX XXXXXX | XXX XX, XXXX | $629,000 XXX XXXX |
| XXXXXXXX XXXX | XXX XX, XXXX | $610,555 XXX XXXX |
| XXXXXXXX XXXXXX | XXX XX, XXXX | $549,000 XXX XXXX |
| XXXXXXXX XXXX | XXX XX, XXXX | $440,000 XXX XXXX |
| XXXXXXXX XXXXXX | XXX XX, XXXX | $399,900 XXX XXXX |

St Jude's School
Elementary: CatholicThamesford Public School
Elementary: PublicSt Patrick's
Elementary: CatholicRoyal Roads Public School
Elementary: PublicHarrisfield Public School
Elementary: PublicLaurie Hawkins Public School
Elementary: PublicSt Don Bosco Catholic Secondary School
Secondary: CatholicLord Dorchester Secondary School
Secondary: PublicWoodstock Collegiate Institute
Secondary: PublicSt Mary's High School
Secondary: CatholicCollege Avenue Secondary School
Secondary: PublicIngersoll District Collegiate Institute
Secondary: Public- — bath
- — bed
180 KING HIRAM Street, Ingersoll, Ontario • N5C 1L8 • Ingersoll - North
- 1 bath
- 3 bed
212 Charles Street East, Ingersoll, Ontario • N5C 1K5 • Ingersoll - South


