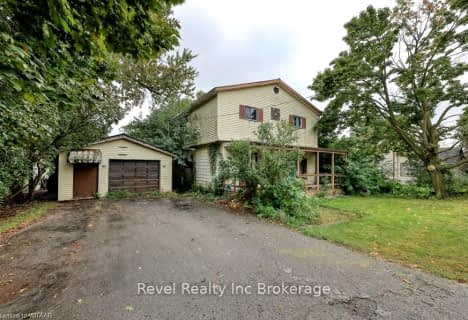
St Jude's School
Elementary: Catholic
0.59 km
Thamesford Public School
Elementary: Public
11.25 km
St Patrick's
Elementary: Catholic
12.70 km
Royal Roads Public School
Elementary: Public
0.79 km
Harrisfield Public School
Elementary: Public
0.32 km
Laurie Hawkins Public School
Elementary: Public
2.36 km
St Don Bosco Catholic Secondary School
Secondary: Catholic
14.17 km
Woodstock Collegiate Institute
Secondary: Public
13.94 km
St Mary's High School
Secondary: Catholic
12.90 km
Huron Park Secondary School
Secondary: Public
15.63 km
College Avenue Secondary School
Secondary: Public
14.01 km
Ingersoll District Collegiate Institute
Secondary: Public
2.10 km


