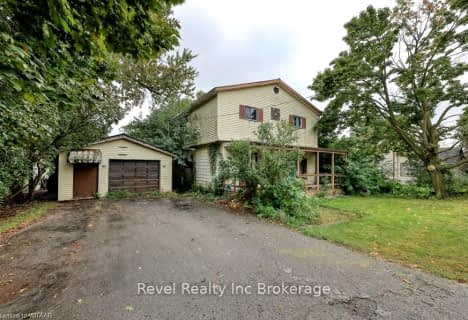
St Jude's School
Elementary: Catholic
0.60 km
Thamesford Public School
Elementary: Public
11.17 km
St Patrick's
Elementary: Catholic
12.77 km
Royal Roads Public School
Elementary: Public
0.75 km
Harrisfield Public School
Elementary: Public
0.27 km
Laurie Hawkins Public School
Elementary: Public
2.29 km
St Don Bosco Catholic Secondary School
Secondary: Catholic
14.24 km
Woodstock Collegiate Institute
Secondary: Public
14.00 km
St Mary's High School
Secondary: Catholic
12.97 km
Huron Park Secondary School
Secondary: Public
15.69 km
College Avenue Secondary School
Secondary: Public
14.07 km
Ingersoll District Collegiate Institute
Secondary: Public
2.04 km


