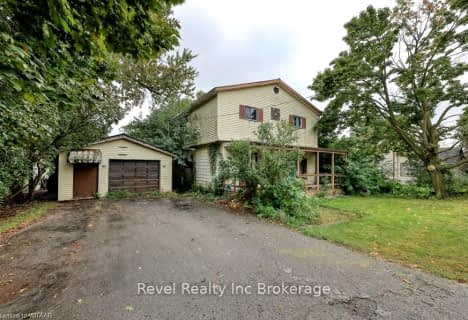
St Jude's School
Elementary: Catholic
1.16 km
Thamesford Public School
Elementary: Public
10.43 km
St Patrick's
Elementary: Catholic
13.17 km
Royal Roads Public School
Elementary: Public
0.58 km
Harrisfield Public School
Elementary: Public
0.74 km
Laurie Hawkins Public School
Elementary: Public
1.56 km
St Don Bosco Catholic Secondary School
Secondary: Catholic
14.62 km
Woodstock Collegiate Institute
Secondary: Public
14.35 km
St Mary's High School
Secondary: Catholic
13.41 km
Huron Park Secondary School
Secondary: Public
16.07 km
College Avenue Secondary School
Secondary: Public
14.48 km
Ingersoll District Collegiate Institute
Secondary: Public
1.38 km

