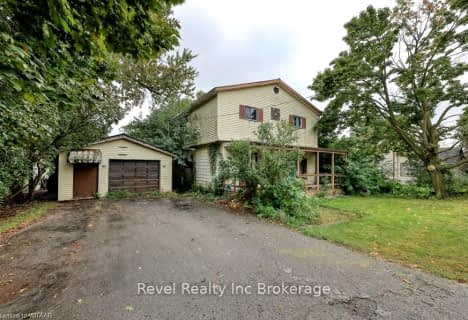Sold on Apr 10, 2014
Note: Property is not currently for sale or for rent.

-
Type: Detached
-
Style: 2-Storey
-
Lot Size: 49.56 x 191.42
-
Age: No Data
-
Taxes: $550 per year
-
Days on Site: 25 Days
-
Added: Dec 21, 2024 (3 weeks on market)
-
Updated:
-
Last Checked: 2 months ago
-
MLS®#: X10773578
-
Listed By: Royal lepage triland realty(ingersoll)
Opportunity knocks for growing families & executives! Sunbathed, open concept home offers approx. 2700 sf + a partially finished lwr level on a premium .25 acre cul de sac lot in desirable Oxford Village. 3 yr old, state of the art heated inground pool with spa function, within the fenced yd. Relax this summer, enjoying pool views from the 500 sf deck or get in a little practice on your own back yd putting green! This custom home offers 9 ft ceilings on main & upper lvls. Hardwood, ceramic..carpet free! Room for plenty of cooks in this kitchen with abundance of cabinetry, built in appliances & centre island open to eating area & family rm w/gas fireplace. Dining, living rms & laundry on main. 4 lge bdrms upstairs including spacious master w/enviable 5 pce ensuite, his/hers vanity & jet tub. A full bath & partially finished 2nd kitchen & rec rm in lwr 26 wide garage, HRV, gas to dryer & barbeque, water softener, c/vac. Royal Roads School district, quick 401 access!
Property Details
Facts for 8 Stonegate Court, Ingersoll
Status
Days on Market: 25
Last Status: Sold
Sold Date: Apr 10, 2014
Closed Date: Jun 06, 2014
Expiry Date: Aug 17, 2014
Sold Price: $362,000
Unavailable Date: Apr 10, 2014
Input Date: Mar 17, 2014
Property
Status: Sale
Property Type: Detached
Style: 2-Storey
Area: Ingersoll
Community: Ingersoll - South
Availability Date: 30-59Days
Inside
Bedrooms: 4
Bathrooms: 4
Kitchens: 1
Kitchens Plus: 1
Rooms: 13
Fireplace: No
Washrooms: 4
Building
Basement: Full
Basement 2: Part Fin
Heat Type: Forced Air
Heat Source: Gas
Exterior: Vinyl Siding
Water Supply: Municipal
Special Designation: Unknown
Parking
Driveway: Other
Garage Spaces: 2
Garage Type: Attached
Fees
Tax Year: 2013
Tax Legal Description: PLAN 41M175 LOT 34 INGERSOLL
Taxes: $550
Highlights
Feature: Other
Land
Cross Street: Near - INGERSOLL
Municipality District: Ingersoll
Pool: Inground
Sewer: Sewers
Lot Depth: 191.42
Lot Frontage: 49.56
Lot Irregularities: 49.56 X 191.42 X IRRE
Zoning: RES
Rooms
Room details for 8 Stonegate Court, Ingersoll
| Type | Dimensions | Description |
|---|---|---|
| Living Main | 3.65 x 4.97 | |
| Dining Main | 3.65 x 5.58 | |
| Family Main | 3.45 x 4.87 | Fireplace |
| Other Main | 5.79 x 6.09 | |
| Laundry Main | - | |
| Prim Bdrm 2nd | 3.65 x 4.87 | |
| Br 2nd | 3.35 x 4.16 | |
| Br 2nd | 3.45 x 3.65 | |
| Br 2nd | 2.84 x 3.65 | |
| Other Lower | 2.54 x 3.04 | |
| Kitchen Lower | 5.94 x 5.58 | |
| Rec Lower | 5.48 x 10.97 |

St Jude's School
Elementary: CatholicSouthside Public School
Elementary: PublicSt Patrick's
Elementary: CatholicRoyal Roads Public School
Elementary: PublicHarrisfield Public School
Elementary: PublicLaurie Hawkins Public School
Elementary: PublicSt Don Bosco Catholic Secondary School
Secondary: CatholicWoodstock Collegiate Institute
Secondary: PublicSt Mary's High School
Secondary: CatholicHuron Park Secondary School
Secondary: PublicCollege Avenue Secondary School
Secondary: PublicIngersoll District Collegiate Institute
Secondary: Public- — bath
- — bed
180 KING HIRAM Street, Ingersoll, Ontario • N5C 1L8 • Ingersoll - North

