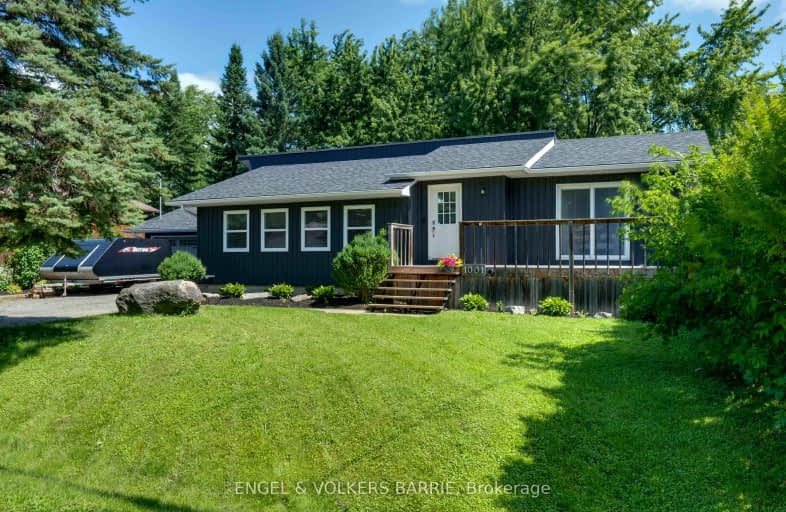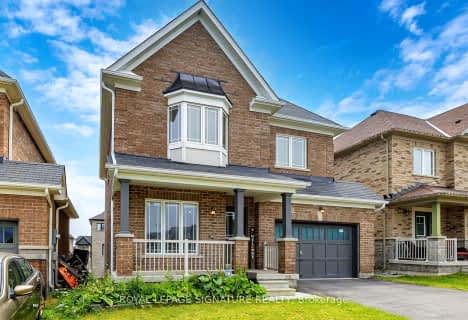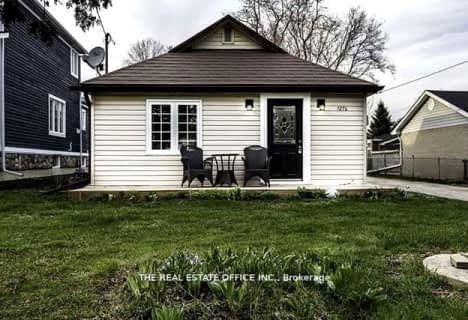
Car-Dependent
- Almost all errands require a car.
Somewhat Bikeable
- Most errands require a car.

Lake Simcoe Public School
Elementary: PublicInnisfil Central Public School
Elementary: PublicKillarney Beach Public School
Elementary: PublicSt Francis of Assisi Elementary School
Elementary: CatholicHoly Cross Catholic School
Elementary: CatholicAlcona Glen Elementary School
Elementary: PublicBradford Campus
Secondary: PublicOur Lady of the Lake Catholic College High School
Secondary: CatholicKeswick High School
Secondary: PublicBradford District High School
Secondary: PublicSt Peter's Secondary School
Secondary: CatholicNantyr Shores Secondary School
Secondary: Public-
North Gwillimbury Park
Georgina ON 4.81km -
Innisfil Beach Park
676 Innisfil Beach Rd, Innisfil ON 5.54km -
Rainers Road Landing
Ontario 5.85km
-
TD Bank Financial Group
1054 Innisfil Beach Rd, Innisfil ON L9S 4T9 4.86km -
President's Choice Financial ATM
20th SideRd, Innisfil ON L9S 4J1 5.01km -
CIBC
7364 Yonge St, Innisfil ON L9S 2M6 6.55km
- 3 bath
- 3 bed
- 1500 sqft
1289 Broderick Street, Innisfil, Ontario • L9S 0P5 • Rural Innisfil
- 2 bath
- 3 bed
- 2500 sqft
1147 Belle Aire Beach Road, Innisfil, Ontario • L0L 1C0 • Rural Innisfil













