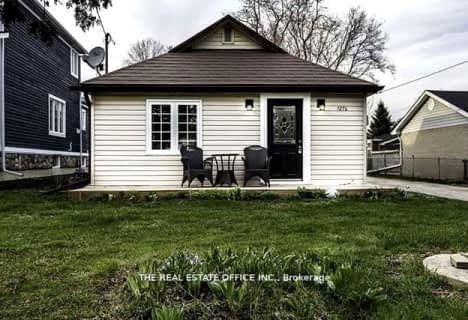Note: Property is not currently for sale or for rent.

-
Type: Detached
-
Style: 2-Storey
-
Lot Size: 41.83 x 118.21
-
Age: 0-5 years
-
Taxes: $4,239 per year
-
Days on Site: 9 Days
-
Added: Jul 04, 2023 (1 week on market)
-
Updated:
-
Last Checked: 3 months ago
-
MLS®#: N6293457
-
Listed By: Non-mem member
Bright, Spacious And Tastefully Upgraded Ballymore Home Features An Open Concept Floor Plan, 9' Ceilings, Premium 5" Engineered Hardwood Floors, Quartz Counters And High End Stainless Steel Appliances. Hardwood Staircase With Wrought Iron Pickets Leads To A Sumptuous Master Suite With His And Hers Closets, Ensuite With Double Sinks, Glass Shower And Freestanding Tub. Generous Size Secondary Bedrooms And Second Floor Laundry! Paved Driveway, No Sidewalk, Fully Sodded Lot. Lovely Neighborhood Close To Proposed Innisfil Go Train Station.
Property Details
Facts for 1004 Green Street, Innisfil
Status
Days on Market: 9
Last Status: Sold
Sold Date: Apr 11, 2019
Closed Date: Jun 26, 2019
Expiry Date: Aug 02, 2019
Sold Price: $649,000
Unavailable Date: Nov 30, -0001
Input Date: Apr 04, 2019
Prior LSC: Sold
Property
Status: Sale
Property Type: Detached
Style: 2-Storey
Age: 0-5
Area: Innisfil
Community: Lefroy
Availability Date: OTHER
Assessment Amount: $400,824
Assessment Year: 2018
Inside
Bedrooms: 4
Bathrooms: 3
Kitchens: 1
Rooms: 13
Air Conditioning: Central Air
Washrooms: 3
Building
Basement: Full
Basement 2: Sep Entrance
Exterior: Brick
Parking
Covered Parking Spaces: 2
Total Parking Spaces: 4
Fees
Tax Year: 2018
Tax Legal Description: LOT 27, PLAN 51M1099 SUBJECT TO AN EASEMENT IN GRO
Taxes: $4,239
Land
Cross Street: 20th Sideroad & Lorm
Municipality District: Innisfil
Parcel Number: 580650845
Pool: None
Sewer: Sewers
Lot Depth: 118.21
Lot Frontage: 41.83
Acres: < .50
Zoning: Residential
Rooms
Room details for 1004 Green Street, Innisfil
| Type | Dimensions | Description |
|---|---|---|
| Living Main | 4.14 x 5.18 | Hardwood Floor |
| Dining Main | 4.14 x 5.18 | Hardwood Floor |
| Great Rm Main | 3.96 x 4.11 | Fireplace |
| Kitchen Main | 2.44 x 3.96 | |
| Breakfast Main | 2.57 x 3.81 | |
| Prim Bdrm 2nd | 3.96 x 4.98 | |
| Bathroom 2nd | - | |
| Br 2nd | 3.10 x 3.58 | Broadloom |
| Br 2nd | 3.28 x 3.35 | Broadloom |
| Br 2nd | 3.20 x 3.35 | Broadloom |
| Bathroom 2nd | - | |
| Laundry 2nd | - |
| XXXXXXXX | XXX XX, XXXX |
XXXXXXX XXX XXXX |
|
| XXX XX, XXXX |
XXXXXX XXX XXXX |
$XXX,XXX | |
| XXXXXXXX | XXX XX, XXXX |
XXXX XXX XXXX |
$X,XXX,XXX |
| XXX XX, XXXX |
XXXXXX XXX XXXX |
$XXX,XXX | |
| XXXXXXXX | XXX XX, XXXX |
XXXXXXX XXX XXXX |
|
| XXX XX, XXXX |
XXXXXX XXX XXXX |
$X,XXX,XXX | |
| XXXXXXXX | XXX XX, XXXX |
XXXX XXX XXXX |
$XXX,XXX |
| XXX XX, XXXX |
XXXXXX XXX XXXX |
$XXX,XXX | |
| XXXXXXXX | XXX XX, XXXX |
XXXXXXX XXX XXXX |
|
| XXX XX, XXXX |
XXXXXX XXX XXXX |
$XXX,XXX | |
| XXXXXXXX | XXX XX, XXXX |
XXXXXX XXX XXXX |
$X,XXX |
| XXX XX, XXXX |
XXXXXX XXX XXXX |
$X,XXX | |
| XXXXXXXX | XXX XX, XXXX |
XXXXXXX XXX XXXX |
|
| XXX XX, XXXX |
XXXXXX XXX XXXX |
$XXX,XXX | |
| XXXXXXXX | XXX XX, XXXX |
XXXXXXX XXX XXXX |
|
| XXX XX, XXXX |
XXXXXX XXX XXXX |
$XXX,XXX | |
| XXXXXXXX | XXX XX, XXXX |
XXXXXXX XXX XXXX |
|
| XXX XX, XXXX |
XXXXXX XXX XXXX |
$XXX,XXX |
| XXXXXXXX XXXXXXX | XXX XX, XXXX | XXX XXXX |
| XXXXXXXX XXXXXX | XXX XX, XXXX | $684,900 XXX XXXX |
| XXXXXXXX XXXX | XXX XX, XXXX | $1,250,000 XXX XXXX |
| XXXXXXXX XXXXXX | XXX XX, XXXX | $999,900 XXX XXXX |
| XXXXXXXX XXXXXXX | XXX XX, XXXX | XXX XXXX |
| XXXXXXXX XXXXXX | XXX XX, XXXX | $1,299,000 XXX XXXX |
| XXXXXXXX XXXX | XXX XX, XXXX | $649,000 XXX XXXX |
| XXXXXXXX XXXXXX | XXX XX, XXXX | $649,000 XXX XXXX |
| XXXXXXXX XXXXXXX | XXX XX, XXXX | XXX XXXX |
| XXXXXXXX XXXXXX | XXX XX, XXXX | $684,900 XXX XXXX |
| XXXXXXXX XXXXXX | XXX XX, XXXX | $2,100 XXX XXXX |
| XXXXXXXX XXXXXX | XXX XX, XXXX | $2,100 XXX XXXX |
| XXXXXXXX XXXXXXX | XXX XX, XXXX | XXX XXXX |
| XXXXXXXX XXXXXX | XXX XX, XXXX | $699,900 XXX XXXX |
| XXXXXXXX XXXXXXX | XXX XX, XXXX | XXX XXXX |
| XXXXXXXX XXXXXX | XXX XX, XXXX | $748,800 XXX XXXX |
| XXXXXXXX XXXXXXX | XXX XX, XXXX | XXX XXXX |
| XXXXXXXX XXXXXX | XXX XX, XXXX | $748,800 XXX XXXX |

Lake Simcoe Public School
Elementary: PublicInnisfil Central Public School
Elementary: PublicKillarney Beach Public School
Elementary: PublicSt Francis of Assisi Elementary School
Elementary: CatholicHoly Cross Catholic School
Elementary: CatholicAlcona Glen Elementary School
Elementary: PublicBradford Campus
Secondary: PublicOur Lady of the Lake Catholic College High School
Secondary: CatholicKeswick High School
Secondary: PublicSt Peter's Secondary School
Secondary: CatholicNantyr Shores Secondary School
Secondary: PublicInnisdale Secondary School
Secondary: Public- 1 bath
- 4 bed
- 700 sqft
1274 Killarney Beach Road, Innisfil, Ontario • L0L 1W0 • Lefroy
- 2 bath
- 4 bed
1526 Houston Avenue, Innisfil, Ontario • L9S 4M7 • Rural Innisfil


