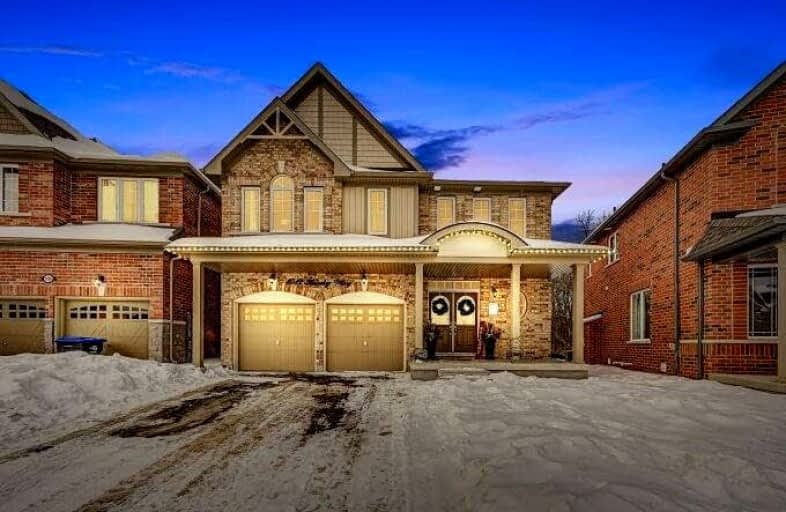Sold on Feb 07, 2022
Note: Property is not currently for sale or for rent.

-
Type: Detached
-
Style: 2-Storey
-
Size: 2500 sqft
-
Lot Size: 32.82 x 98.5 Feet
-
Age: New
-
Taxes: $2,416 per year
-
Days on Site: 5 Days
-
Added: Feb 02, 2022 (5 days on market)
-
Updated:
-
Last Checked: 3 months ago
-
MLS®#: N5487754
-
Listed By: Re/max realty specialists inc., brokerage
Absolutely Stunning Brand New Detached Home On A Premium Ravine Lot With An Open And Spacious Layout! This Home Boasts: 9 Feet Ceilings On Main Floor & Higher Entrance Doorways | Oak Stairs With Iron Wrought Spindles | Upgraded Hardwood Floors | Upgraded Kitchen With Quartz Counter, Ceramic B/Splash, Upgraded Cabinets, Top Of The Line S/S Appliances, And Servery | Dbl. Door Entry In Welcoming Foyer | Upgraded Limestone Gas F/Place | 3 Full Baths On 2nd Floor
Extras
2nd Floor Laundry | Lots Of Windows For Natural Light | No Sidewalk And Fronts Onto Park | 4 Car Parking On Driveway | This Home Is Wider At Back | Situated On A Premium Pie Shaped Lot Backing Onto A Ravine | The List Goes On..Do Not Miss..
Property Details
Facts for 1012 Hardy Way, Innisfil
Status
Days on Market: 5
Last Status: Sold
Sold Date: Feb 07, 2022
Closed Date: May 06, 2022
Expiry Date: Jun 30, 2022
Sold Price: $1,550,000
Unavailable Date: Feb 07, 2022
Input Date: Feb 02, 2022
Prior LSC: Listing with no contract changes
Property
Status: Sale
Property Type: Detached
Style: 2-Storey
Size (sq ft): 2500
Age: New
Area: Innisfil
Community: Lefroy
Availability Date: Tba
Inside
Bedrooms: 4
Bathrooms: 4
Kitchens: 1
Rooms: 9
Den/Family Room: Yes
Air Conditioning: Central Air
Fireplace: Yes
Laundry Level: Upper
Central Vacuum: Y
Washrooms: 4
Building
Basement: Full
Heat Type: Heat Pump
Heat Source: Gas
Exterior: Brick
Water Supply: Municipal
Special Designation: Unknown
Parking
Driveway: Pvt Double
Garage Spaces: 2
Garage Type: Attached
Covered Parking Spaces: 4
Total Parking Spaces: 6
Fees
Tax Year: 2022
Tax Legal Description: Plan 51M1127 Lot 3
Taxes: $2,416
Land
Cross Street: Lormel Gate & 20th S
Municipality District: Innisfil
Fronting On: West
Parcel Number: 580650942
Pool: None
Sewer: Sewers
Lot Depth: 98.5 Feet
Lot Frontage: 32.82 Feet
Lot Irregularities: Pie Shaped Lot Wider
Additional Media
- Virtual Tour: http://tours.vision360tours.ca/cp/1012-hardy-way-lefroy/
Rooms
Room details for 1012 Hardy Way, Innisfil
| Type | Dimensions | Description |
|---|---|---|
| Kitchen Main | 3.70 x 3.96 | Ceramic Floor, Ceramic Back Splash, Quartz Counter |
| Breakfast Main | 3.35 x 3.96 | Ceramic Floor, W/O To Yard |
| Family Main | 4.27 x 5.58 | Hardwood Floor, Gas Fireplace, Open Concept |
| Dining Main | 4.11 x 4.18 | Hardwood Floor, Window, Open Concept |
| Prim Bdrm 2nd | 4.36 x 5.79 | Broadloom, 5 Pc Ensuite, W/I Closet |
| 2nd Br 2nd | 3.54 x 3.75 | Broadloom, Semi Ensuite, Double Closet |
| 3rd Br 2nd | 3.54 x 3.54 | Broadloom, Semi Ensuite, W/I Closet |
| 4th Br 2nd | 3.35 x 3.66 | Broadloom, 4 Pc Ensuite, Double Closet |
| Laundry 2nd | - | Ceramic Floor, Separate Rm |
| XXXXXXXX | XXX XX, XXXX |
XXXX XXX XXXX |
$X,XXX,XXX |
| XXX XX, XXXX |
XXXXXX XXX XXXX |
$X,XXX,XXX |
| XXXXXXXX XXXX | XXX XX, XXXX | $1,550,000 XXX XXXX |
| XXXXXXXX XXXXXX | XXX XX, XXXX | $1,349,900 XXX XXXX |

École élémentaire catholique Curé-Labrosse
Elementary: CatholicÉcole élémentaire publique Le Sommet
Elementary: PublicÉcole élémentaire publique Nouvel Horizon
Elementary: PublicÉcole élémentaire catholique de l'Ange-Gardien
Elementary: CatholicWilliamstown Public School
Elementary: PublicÉcole élémentaire catholique Paul VI
Elementary: CatholicÉcole secondaire catholique Le Relais
Secondary: CatholicCharlottenburgh and Lancaster District High School
Secondary: PublicÉcole secondaire publique Le Sommet
Secondary: PublicGlengarry District High School
Secondary: PublicVankleek Hill Collegiate Institute
Secondary: PublicÉcole secondaire catholique régionale de Hawkesbury
Secondary: Catholic

