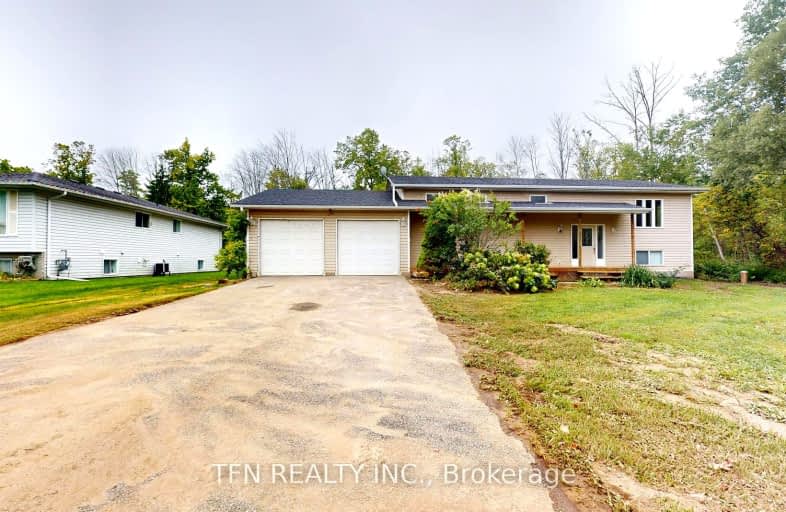Car-Dependent
- Most errands require a car.
Somewhat Bikeable
- Most errands require a car.

Lake Simcoe Public School
Elementary: PublicInnisfil Central Public School
Elementary: PublicKillarney Beach Public School
Elementary: PublicSt Francis of Assisi Elementary School
Elementary: CatholicHoly Cross Catholic School
Elementary: CatholicAlcona Glen Elementary School
Elementary: PublicBradford Campus
Secondary: PublicOur Lady of the Lake Catholic College High School
Secondary: CatholicKeswick High School
Secondary: PublicBradford District High School
Secondary: PublicSt Peter's Secondary School
Secondary: CatholicNantyr Shores Secondary School
Secondary: Public-
West Gwillimbury Park
Georgina ON 5.84km -
North Gwillimbury Park
Georgina ON 5.87km -
Innisfil Beach Park
676 Innisfil Beach Rd, Innisfil ON 6.05km
-
CIBC
24 the Queensway S, Keswick ON L4P 1Y9 7.29km -
Localcoin Bitcoin ATM - Riveredge Convenience
225 the Queensway S, Keswick ON L4P 2A7 8.38km -
President's Choice Financial Pavilion and ATM
24018 Woodbine Ave, Keswick ON L4P 0M3 9.59km
- 1 bath
- 4 bed
- 700 sqft
1274 Killarney Beach Road South, Innisfil, Ontario • L0L 1W0 • Lefroy





