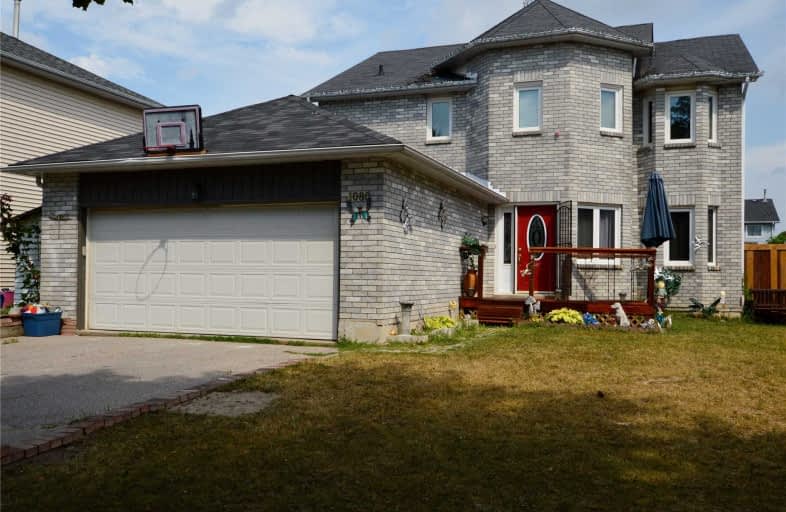Sold on Nov 20, 2019
Note: Property is not currently for sale or for rent.

-
Type: Detached
-
Style: 2-Storey
-
Size: 2000 sqft
-
Lot Size: 49.21 x 131.2 Feet
-
Age: 16-30 years
-
Taxes: $3,966 per year
-
Days on Site: 113 Days
-
Added: Nov 21, 2019 (3 months on market)
-
Updated:
-
Last Checked: 7 hours ago
-
MLS®#: N4532529
-
Listed By: Keller williams realty centres, brokerage
Lovely, 2290 Square Foot, 4 Bedroom Home In The Heart Of Alcona. Close To Schools, Parks And All Amenities. Great Family Home With An Above Ground Pool In The Backyard. Great For Entertaining. Large Entrance Way With Access To Kitchen, F/Rm & L/Rm.Fireplace In F/R. Double Sinks In 2nd Bath Upstairs. Huge Master Bedroom With W/I Closet And Ensuite. Lots Of Space In The Basement That You Can Finish To Your Liking And Already Has Bathroom Rough In.
Extras
Pool And All Attachments, All Window Coverings, Stove, Dishwasher, Washer & Dryer, All Elf's. Hwt And Furnace Are A Rental. New Furnace (2017).
Property Details
Facts for 1080 Maclean Street, Innisfil
Status
Days on Market: 113
Last Status: Sold
Sold Date: Nov 20, 2019
Closed Date: Dec 06, 2019
Expiry Date: Dec 30, 2019
Sold Price: $460,000
Unavailable Date: Nov 20, 2019
Input Date: Jul 30, 2019
Property
Status: Sale
Property Type: Detached
Style: 2-Storey
Size (sq ft): 2000
Age: 16-30
Area: Innisfil
Community: Alcona
Availability Date: Tbd
Inside
Bedrooms: 4
Bathrooms: 3
Kitchens: 1
Rooms: 8
Den/Family Room: Yes
Air Conditioning: Central Air
Fireplace: Yes
Laundry Level: Lower
Central Vacuum: N
Washrooms: 3
Building
Basement: Unfinished
Heat Type: Forced Air
Heat Source: Gas
Exterior: Alum Siding
Exterior: Brick
Water Supply: Municipal
Special Designation: Unknown
Parking
Driveway: Pvt Double
Garage Spaces: 2
Garage Type: Attached
Covered Parking Spaces: 4
Total Parking Spaces: 6
Fees
Tax Year: 2019
Tax Legal Description: Pcl 193-1Sec51M339;Lt193Pl51M339Innisfil
Taxes: $3,966
Highlights
Feature: Beach
Feature: Fenced Yard
Feature: Library
Feature: Park
Feature: Rec Centre
Feature: School
Land
Cross Street: Anna Maria/St. Johns
Municipality District: Innisfil
Fronting On: South
Parcel Number: 589920064
Pool: Abv Grnd
Sewer: Sewers
Lot Depth: 131.2 Feet
Lot Frontage: 49.21 Feet
Zoning: Residential
Rooms
Room details for 1080 Maclean Street, Innisfil
| Type | Dimensions | Description |
|---|---|---|
| Kitchen Main | 2.83 x 4.02 | Laminate, W/O To Deck, Ceramic Back Splash |
| Family Main | 3.41 x 4.93 | Laminate, Fireplace, Large Window |
| Dining Main | 3.44 x 3.44 | Laminate, Large Window |
| Living Main | 3.44 x 5.94 | Laminate, Bay Window |
| Master Upper | 3.81 x 5.51 | Broadloom, W/I Closet, Ensuite Bath |
| 2nd Br Upper | 3.44 x 4.08 | Broadloom, Closet, Large Window |
| 3rd Br Upper | 2.80 x 4.60 | Broadloom, Closet, Large Window |
| 4th Br Upper | 3.08 x 3.84 | Broadloom, Closet, Large Window |
| XXXXXXXX | XXX XX, XXXX |
XXXX XXX XXXX |
$XXX,XXX |
| XXX XX, XXXX |
XXXXXX XXX XXXX |
$XXX,XXX |
| XXXXXXXX XXXX | XXX XX, XXXX | $460,000 XXX XXXX |
| XXXXXXXX XXXXXX | XXX XX, XXXX | $545,000 XXX XXXX |

Lake Simcoe Public School
Elementary: PublicKillarney Beach Public School
Elementary: PublicSt Francis of Assisi Elementary School
Elementary: CatholicHoly Cross Catholic School
Elementary: CatholicGoodfellow Public School
Elementary: PublicAlcona Glen Elementary School
Elementary: PublicOur Lady of the Lake Catholic College High School
Secondary: CatholicKeswick High School
Secondary: PublicSt Peter's Secondary School
Secondary: CatholicNantyr Shores Secondary School
Secondary: PublicEastview Secondary School
Secondary: PublicInnisdale Secondary School
Secondary: Public

