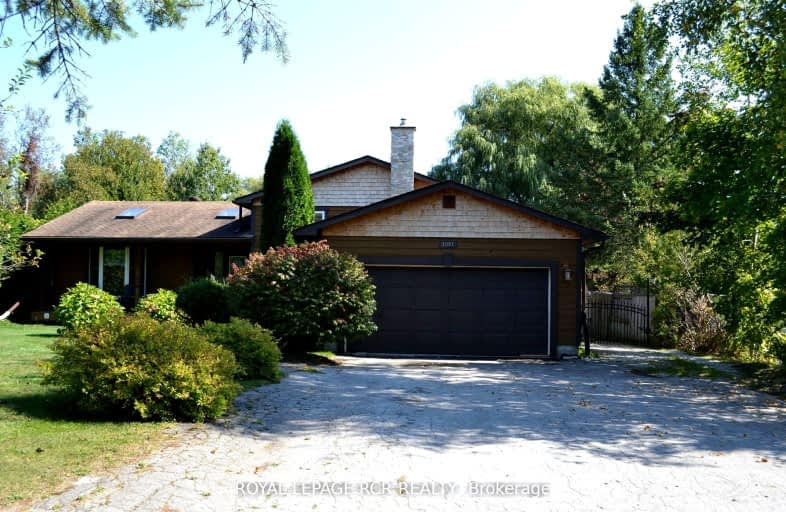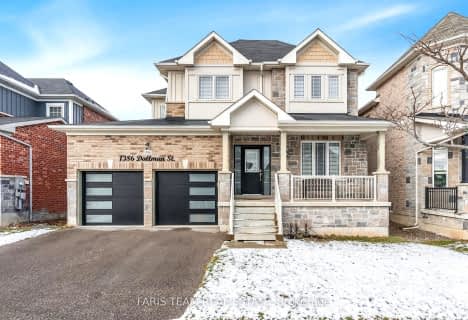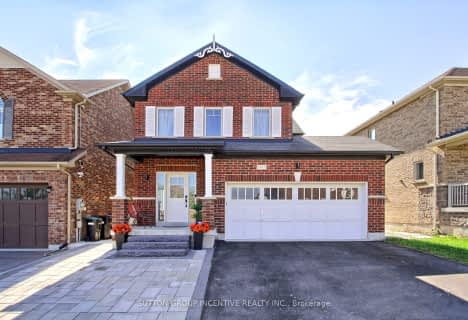Car-Dependent
- Almost all errands require a car.
Somewhat Bikeable
- Most errands require a car.

Lake Simcoe Public School
Elementary: PublicInnisfil Central Public School
Elementary: PublicKillarney Beach Public School
Elementary: PublicSt Francis of Assisi Elementary School
Elementary: CatholicHoly Cross Catholic School
Elementary: CatholicAlcona Glen Elementary School
Elementary: PublicBradford Campus
Secondary: PublicOur Lady of the Lake Catholic College High School
Secondary: CatholicKeswick High School
Secondary: PublicSt Peter's Secondary School
Secondary: CatholicNantyr Shores Secondary School
Secondary: PublicInnisdale Secondary School
Secondary: Public-
North Gwillimbury Park
5.6km -
Innisfil Beach Park
676 Innisfil Beach Rd, Innisfil ON 5.71km -
Whipper Watson Park
Georgina ON 8km
-
RBC Royal Bank
1501 Innisfil Beach Rd, Innisfil ON L9S 4B2 4.52km -
Pace Credit Union
1040 Innisfil Beach Rd, Innisfil ON L9S 2M5 4.78km -
TD Bank Financial Group
945 Innisfil Beach Rd, Innisfil ON L9S 1V3 4.82km
- 3 bath
- 3 bed
- 1500 sqft
1289 Broderick Street, Innisfil, Ontario • L9S 0P5 • Rural Innisfil
- 2 bath
- 3 bed
- 2500 sqft
1147 Belle Aire Beach Road, Innisfil, Ontario • L0L 1C0 • Rural Innisfil














