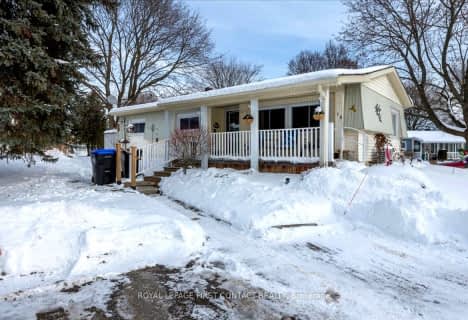Sold on Mar 28, 2022
Note: Property is not currently for sale or for rent.

-
Type: Other
-
Style: Bungalow
-
Lot Size: 1 x 0
-
Age: 31-50 years
-
Taxes: $1,221 per year
-
Days on Site: 27 Days
-
Added: Jul 04, 2023 (3 weeks on market)
-
Updated:
-
Last Checked: 3 months ago
-
MLS®#: N6314628
-
Listed By: Coldwell banker the real estate centre brokerage
Enjoy a quiet, peaceful, low maintenance lifestyle in the North Park of Sandy Cove Acres. This great 55+ community boosts pool, community centre, woodshop, library, party rooms and so much more. The Royal model has 3 bedrooms, 1 bath with a walk-in shower. Bonus living space in the beautifully bright Sunroom with lots of window and a walk-out to the back deck. Newer furnace and roof. Rent $666.54 This is a must see.
Property Details
Facts for 11 Western Avenue, Innisfil
Status
Days on Market: 27
Last Status: Sold
Sold Date: Mar 28, 2022
Closed Date: May 26, 2022
Expiry Date: Jul 20, 2022
Sold Price: $385,000
Unavailable Date: Mar 28, 2022
Input Date: Mar 01, 2022
Prior LSC: Sold
Property
Status: Sale
Property Type: Other
Style: Bungalow
Age: 31-50
Area: Innisfil
Community: Rural Innisfil
Availability Date: 60 to 90 days
Assessment Year: 2021
Inside
Bedrooms: 3
Bathrooms: 1
Kitchens: 1
Rooms: 9
Air Conditioning: Central Air
Washrooms: 1
Building
Basement: None
Exterior: Alum Siding
Elevator: N
Parking
Covered Parking Spaces: 1
Total Parking Spaces: 1
Fees
Tax Year: 2021
Tax Legal Description: 11 Western Avenue, Site 466, Sandy Cove Acres, Tow
Taxes: $1,221
Land
Cross Street: North Park Of Sandy
Municipality District: Innisfil
Sewer: Sewers
Lot Frontage: 1
Acres: < .50
Zoning: RMH
Rooms
Room details for 11 Western Avenue, Innisfil
| Type | Dimensions | Description |
|---|---|---|
| Living Main | 4.44 x 5.82 | |
| Dining Main | 2.39 x 2.49 | |
| Kitchen Main | 2.44 x 3.45 | |
| Prim Bdrm Main | 3.53 x 3.20 | |
| Br Main | 2.92 x 3.00 | |
| Br Main | 2.95 x 2.44 | |
| Bathroom Main | - | |
| Sunroom Main | 3.05 x 5.16 | |
| Laundry Main | - |
| XXXXXXXX | XXX XX, XXXX |
XXXX XXX XXXX |
$XXX,XXX |
| XXX XX, XXXX |
XXXXXX XXX XXXX |
$XXX,XXX | |
| XXXXXXXX | XXX XX, XXXX |
XXXX XXX XXXX |
$XXX,XXX |
| XXX XX, XXXX |
XXXXXX XXX XXXX |
$XXX,XXX |
| XXXXXXXX XXXX | XXX XX, XXXX | $385,000 XXX XXXX |
| XXXXXXXX XXXXXX | XXX XX, XXXX | $345,000 XXX XXXX |
| XXXXXXXX XXXX | XXX XX, XXXX | $385,000 XXX XXXX |
| XXXXXXXX XXXXXX | XXX XX, XXXX | $345,000 XXX XXXX |

St Francis of Assisi Elementary School
Elementary: CatholicHoly Cross Catholic School
Elementary: CatholicHyde Park Public School
Elementary: PublicGoodfellow Public School
Elementary: PublicSaint Gabriel the Archangel Catholic School
Elementary: CatholicAlcona Glen Elementary School
Elementary: PublicSimcoe Alternative Secondary School
Secondary: PublicBarrie North Collegiate Institute
Secondary: PublicSt Peter's Secondary School
Secondary: CatholicNantyr Shores Secondary School
Secondary: PublicEastview Secondary School
Secondary: PublicInnisdale Secondary School
Secondary: Public- 1 bath
- 3 bed
- 700 sqft
18 Hawthorne Drive, Innisfil, Ontario • L9S 1P7 • Rural Innisfil

