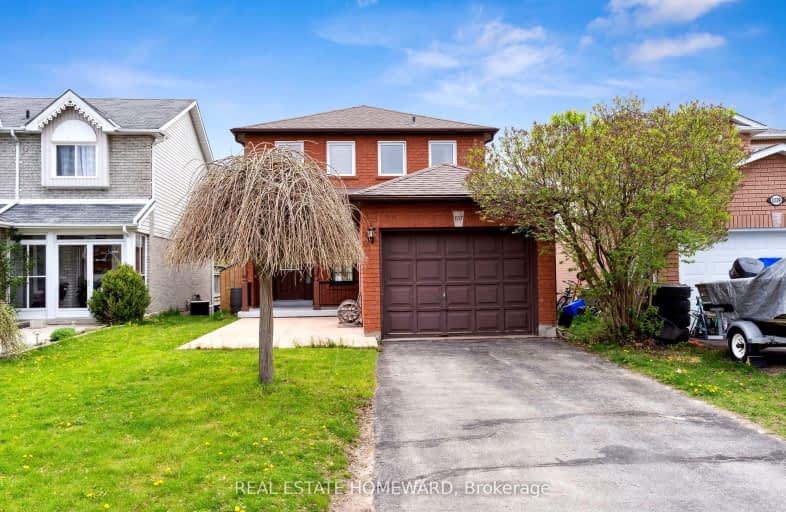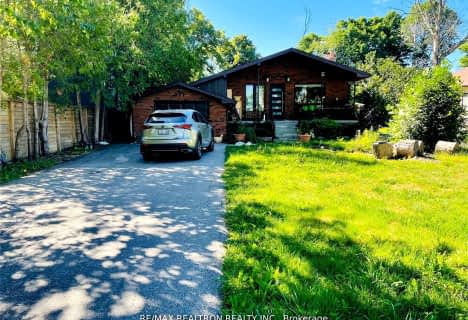Somewhat Walkable
- Some errands can be accomplished on foot.
61
/100
Somewhat Bikeable
- Most errands require a car.
34
/100

Lake Simcoe Public School
Elementary: Public
1.81 km
Killarney Beach Public School
Elementary: Public
6.33 km
St Francis of Assisi Elementary School
Elementary: Catholic
1.30 km
Holy Cross Catholic School
Elementary: Catholic
1.30 km
Goodfellow Public School
Elementary: Public
1.84 km
Alcona Glen Elementary School
Elementary: Public
0.67 km
Our Lady of the Lake Catholic College High School
Secondary: Catholic
13.65 km
Keswick High School
Secondary: Public
12.91 km
St Peter's Secondary School
Secondary: Catholic
7.93 km
Nantyr Shores Secondary School
Secondary: Public
1.03 km
Eastview Secondary School
Secondary: Public
13.07 km
Innisdale Secondary School
Secondary: Public
11.26 km
-
North Gwillimbury Park
6.4km -
The Queensway Park
Barrie ON 6.86km -
The Park
Madelaine Dr, Barrie ON 8.02km
-
Scotiabank
1161 Innisfil Beach Rd, Innisfil ON L9S 4Y8 0.22km -
TD Bank Financial Group
1054 Innisfil Beach Rd, Innisfil ON L9S 4T9 0.38km -
RBC Royal Bank ATM
2371 25th Side Rd, Innisfil ON L9S 2G3 2.01km














