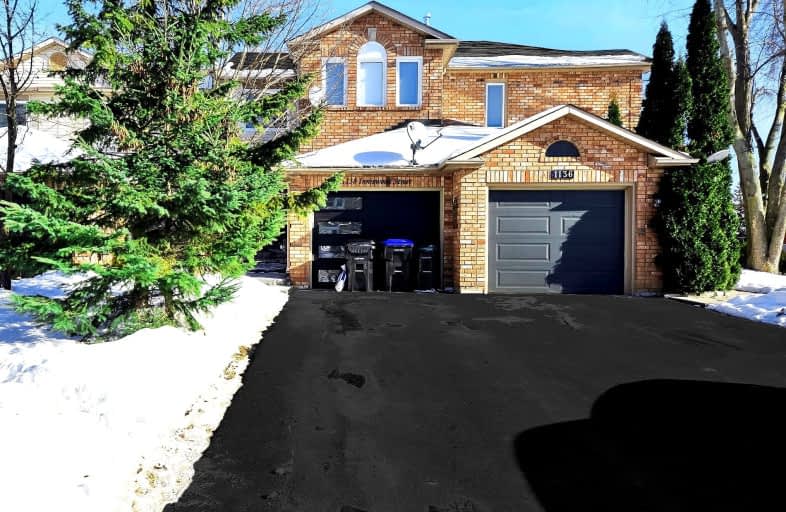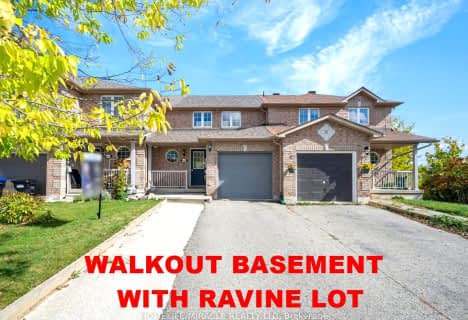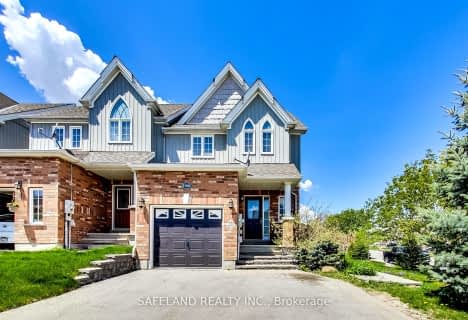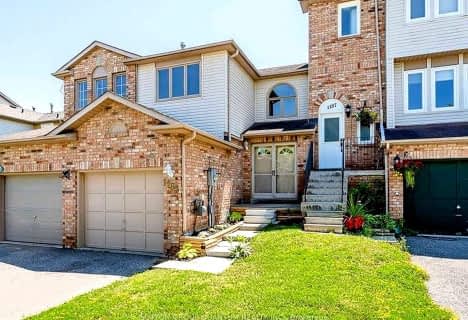Somewhat Walkable
- Some errands can be accomplished on foot.
61
/100
Somewhat Bikeable
- Most errands require a car.
33
/100

Lake Simcoe Public School
Elementary: Public
1.78 km
Killarney Beach Public School
Elementary: Public
6.28 km
St Francis of Assisi Elementary School
Elementary: Catholic
1.32 km
Holy Cross Catholic School
Elementary: Catholic
1.42 km
Goodfellow Public School
Elementary: Public
1.95 km
Alcona Glen Elementary School
Elementary: Public
0.53 km
Our Lady of the Lake Catholic College High School
Secondary: Catholic
13.70 km
Keswick High School
Secondary: Public
12.96 km
St Peter's Secondary School
Secondary: Catholic
7.84 km
Nantyr Shores Secondary School
Secondary: Public
1.03 km
Eastview Secondary School
Secondary: Public
13.01 km
Innisdale Secondary School
Secondary: Public
11.15 km
-
Huron Court Park
Innisfil ON 0.3km -
West Gwillimbury Park
Georgina ON 6.54km -
Bayshore Park
Ontario 7.41km
-
TD Canada Trust Branch and ATM
1054 Innisfil Beach Rd, Innisfil ON L9S 4T9 0.51km -
President's Choice Financial ATM
20th SideRd, Innisfil ON L9S 4J1 1.4km -
TD Bank Financial Group
2101 Innisfil Beach Rd, Innisfil ON L9S 1A1 3.99km





