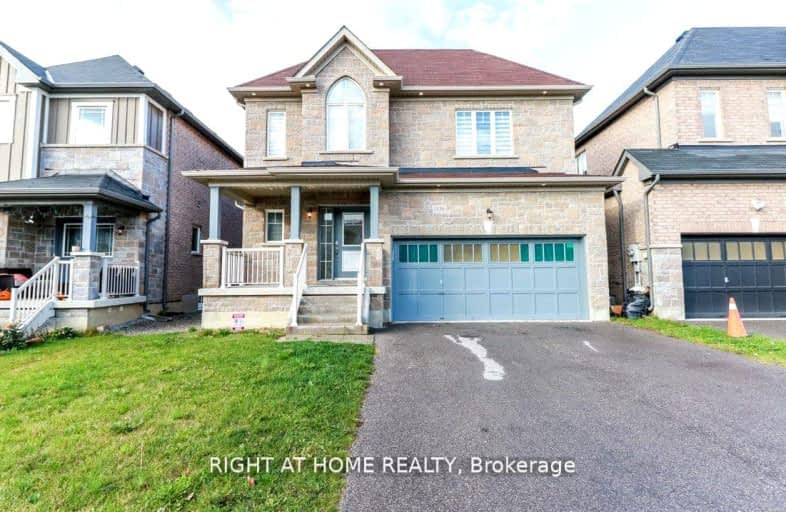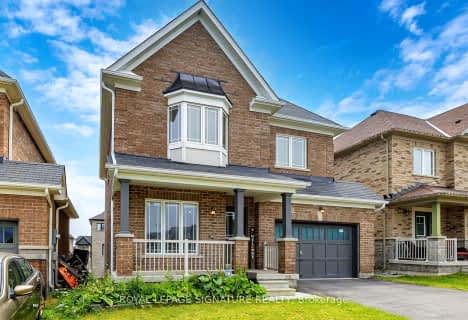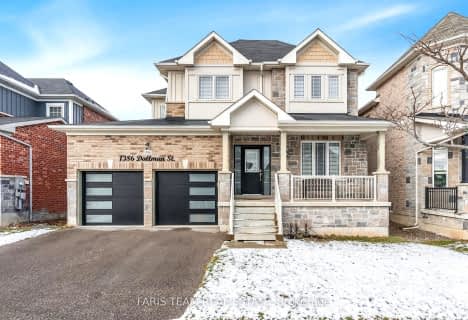Car-Dependent
- Almost all errands require a car.
Somewhat Bikeable
- Almost all errands require a car.

Lake Simcoe Public School
Elementary: PublicInnisfil Central Public School
Elementary: PublicKillarney Beach Public School
Elementary: PublicSt Francis of Assisi Elementary School
Elementary: CatholicHoly Cross Catholic School
Elementary: CatholicAlcona Glen Elementary School
Elementary: PublicBradford Campus
Secondary: PublicOur Lady of the Lake Catholic College High School
Secondary: CatholicKeswick High School
Secondary: PublicSt Peter's Secondary School
Secondary: CatholicNantyr Shores Secondary School
Secondary: PublicInnisdale Secondary School
Secondary: Public-
Innisfil Beach Park
676 Innisfil Beach Rd, Innisfil ON 6.19km -
Innisfil Centennial Park
Innisfil ON 6.48km -
Elmwood Park, Lake Simcoe
Georgina ON 10.28km
-
TD Bank Financial Group
7975 Yonge St, Innisfil ON L9S 1L2 7.77km -
TD Canada Trust Branch and ATM
23532 Woodbine Ave, Keswick ON L4P 0E2 11.14km -
TD Bank Financial Group
23532 Woodbine Ave, Keswick ON L4P 0E2 11.14km
- 4 bath
- 4 bed
- 2000 sqft
1254 Harrington Street North, Innisfil, Ontario • L0L 1W0 • Lefroy
- 3 bath
- 4 bed
- 2500 sqft
1303 Broderick Street, Innisfil, Ontario • L9S 0P5 • Rural Innisfil












