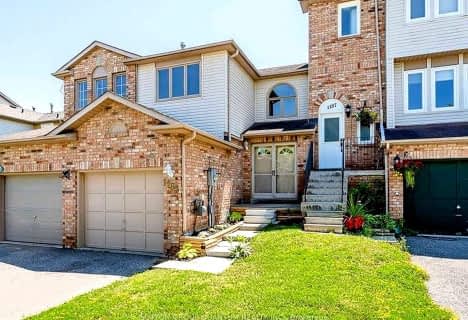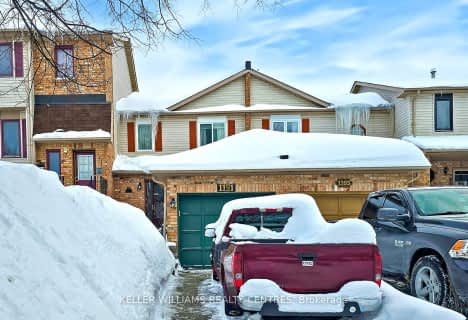
Lake Simcoe Public School
Elementary: Public
1.78 km
Killarney Beach Public School
Elementary: Public
6.29 km
St Francis of Assisi Elementary School
Elementary: Catholic
1.33 km
Holy Cross Catholic School
Elementary: Catholic
1.42 km
Goodfellow Public School
Elementary: Public
1.95 km
Alcona Glen Elementary School
Elementary: Public
0.53 km
Our Lady of the Lake Catholic College High School
Secondary: Catholic
13.70 km
Keswick High School
Secondary: Public
12.97 km
St Peter's Secondary School
Secondary: Catholic
7.84 km
Nantyr Shores Secondary School
Secondary: Public
1.04 km
Eastview Secondary School
Secondary: Public
13.01 km
Innisdale Secondary School
Secondary: Public
11.15 km



