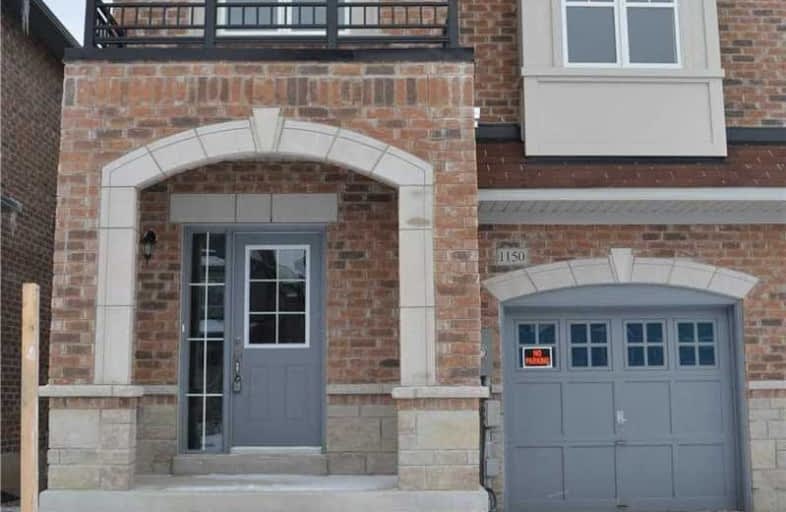Leased on Dec 21, 2018
Note: Property is not currently for sale or for rent.

-
Type: Att/Row/Twnhouse
-
Style: 2-Storey
-
Size: 1500 sqft
-
Lease Term: 1 Year
-
Possession: 30/60/Tba
-
All Inclusive: N
-
Lot Size: 0 x 0
-
Age: New
-
Days on Site: 8 Days
-
Added: Dec 14, 2018 (1 week on market)
-
Updated:
-
Last Checked: 3 months ago
-
MLS®#: N4322414
-
Listed By: Re/max community realty inc., brokerage
This Brand New End-Unit Townhome (Semi- Detatch. Absolutely Gorgeous And Immaculate 4 Bedroom End Unit Town Home Touching Farm Area Onto No Neighbours!! . Open Concept Kitchen Area And Great Room. 4 Bedrooms And 3 Bathrooms. 9 Ft Smooth Ceiling On Ground Level. Master Bedroom Includes 5 Piece Ensuite All Bedroom Has Walk-In Closet 2nd Floor Laundry Rm. Access To Arage. Walk Out Basement Cold Cellar, Close To Hwy, Park, Lake And Shopping. Will Not Disappoint!
Extras
Brand New Ss Fridge,S.S Stove, Range Hood, S.S Dishwasher, Washer, Dryer
Property Details
Facts for 1150 Peelar Crescent, Innisfil
Status
Days on Market: 8
Last Status: Leased
Sold Date: Dec 21, 2018
Closed Date: Jan 01, 2019
Expiry Date: Mar 31, 2019
Sold Price: $1,700
Unavailable Date: Dec 21, 2018
Input Date: Dec 14, 2018
Property
Status: Lease
Property Type: Att/Row/Twnhouse
Style: 2-Storey
Size (sq ft): 1500
Age: New
Area: Innisfil
Community: Lefroy
Availability Date: 30/60/Tba
Inside
Bedrooms: 4
Bathrooms: 3
Kitchens: 1
Rooms: 8
Den/Family Room: No
Air Conditioning: None
Fireplace: No
Laundry: Ensuite
Washrooms: 3
Utilities
Utilities Included: N
Building
Basement: W/O
Heat Type: Forced Air
Heat Source: Gas
Exterior: Brick
Private Entrance: Y
Water Supply: Municipal
Special Designation: Unknown
Parking
Driveway: Private
Parking Included: Yes
Garage Spaces: 1
Garage Type: Attached
Covered Parking Spaces: 1
Fees
Cable Included: No
Central A/C Included: No
Common Elements Included: No
Heating Included: No
Hydro Included: No
Water Included: No
Land
Cross Street: 5th Line & 20th Side
Municipality District: Innisfil
Fronting On: South
Pool: None
Sewer: Sewers
Rooms
Room details for 1150 Peelar Crescent, Innisfil
| Type | Dimensions | Description |
|---|---|---|
| Great Rm Ground | 4.26 x 5.60 | Hardwood Floor, Open Concept, Large Window |
| Kitchen Ground | 3.08 x 2.74 | Stainless Steel Ap, Quartz Counter, Overlook Greenbelt |
| Breakfast Ground | 3.08 x 2.86 | Open Concept, Sliding Doors, Overlook Greenbelt |
| Master 2nd | 3.66 x 5.97 | Broadloom, 5 Pc Ensuite, W/I Closet |
| 2nd Br 2nd | 3.66 x 3.35 | Broadloom, Closet, Large Window |
| 3rd Br 2nd | 3.41 x 2.86 | Broadloom, Cathedral Ceiling, Large Window |
| 4th Br 2nd | 3.17 x 2.74 | Broadloom, Closet, Large Window |
| Laundry 2nd | - | Ceramic Floor |
| XXXXXXXX | XXX XX, XXXX |
XXXX XXX XXXX |
$XXX,XXX |
| XXX XX, XXXX |
XXXXXX XXX XXXX |
$XXX,XXX | |
| XXXXXXXX | XXX XX, XXXX |
XXXXXX XXX XXXX |
$X,XXX |
| XXX XX, XXXX |
XXXXXX XXX XXXX |
$X,XXX |
| XXXXXXXX XXXX | XXX XX, XXXX | $570,000 XXX XXXX |
| XXXXXXXX XXXXXX | XXX XX, XXXX | $570,000 XXX XXXX |
| XXXXXXXX XXXXXX | XXX XX, XXXX | $1,700 XXX XXXX |
| XXXXXXXX XXXXXX | XXX XX, XXXX | $1,700 XXX XXXX |

Lake Simcoe Public School
Elementary: PublicKillarney Beach Public School
Elementary: PublicSt Francis of Assisi Elementary School
Elementary: CatholicHoly Cross Catholic School
Elementary: CatholicGoodfellow Public School
Elementary: PublicAlcona Glen Elementary School
Elementary: PublicOur Lady of the Lake Catholic College High School
Secondary: CatholicKeswick High School
Secondary: PublicSt Peter's Secondary School
Secondary: CatholicNantyr Shores Secondary School
Secondary: PublicEastview Secondary School
Secondary: PublicInnisdale Secondary School
Secondary: Public

