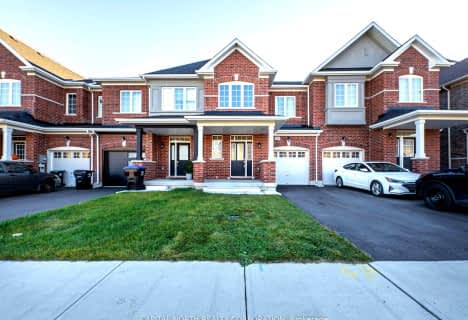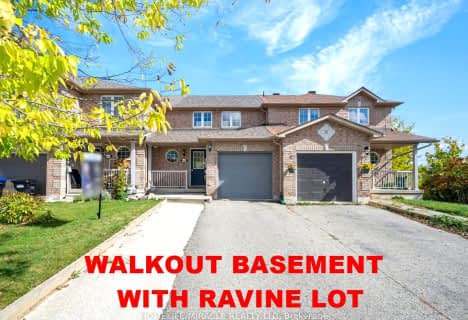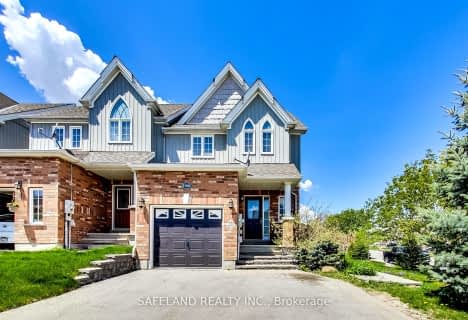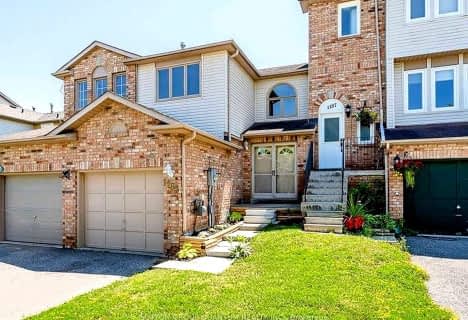
Lake Simcoe Public School
Elementary: Public
1.85 km
Killarney Beach Public School
Elementary: Public
6.34 km
St Francis of Assisi Elementary School
Elementary: Catholic
1.42 km
Holy Cross Catholic School
Elementary: Catholic
1.43 km
Goodfellow Public School
Elementary: Public
1.95 km
Alcona Glen Elementary School
Elementary: Public
0.50 km
Our Lady of the Lake Catholic College High School
Secondary: Catholic
13.79 km
Keswick High School
Secondary: Public
13.06 km
St Peter's Secondary School
Secondary: Catholic
7.74 km
Nantyr Shores Secondary School
Secondary: Public
1.12 km
Eastview Secondary School
Secondary: Public
12.92 km
Innisdale Secondary School
Secondary: Public
11.06 km









