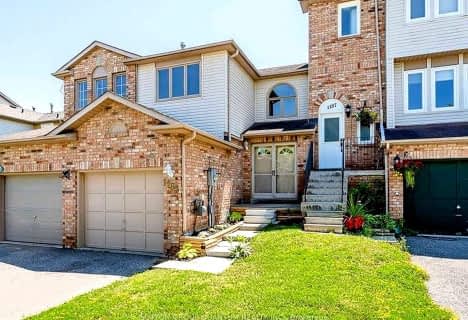Note: Property is not currently for sale or for rent.

-
Type: Att/Row/Twnhouse
-
Style: 2-Storey
-
Lot Size: 27.06 x 98.42
-
Age: 16-30 years
-
Taxes: $2,600 per year
-
Days on Site: 5 Days
-
Added: Jul 04, 2023 (5 days on market)
-
Updated:
-
Last Checked: 3 months ago
-
MLS®#: N6306095
-
Listed By: Re/max crosstown realty inc. brokerage
This Beautiful End-unit Townhouse is Located in a desirable area of Alcona, walking distance to Shopping, Schools, Parks, and Beaches. Nicely laid out this 3 Bedroom Home is move-in ready with Updated Kitchen with Stainless Steel Appliances, Updated Bathroom, Laminate Floors Throughout, Roof 2013, Furnace & A/C 2015, Rough-In for in Basement for another Bathroom. Fully Fenced Yard with Beautiful Deck, Gazebo, Shed and Nicely Landscaped Extra-long and wide paved driveway makes parking for 3 Cars (no sidewalk). Makes for the Perfect Starter Or Investment.
Property Details
Facts for 1197 Hill Street, Innisfil
Status
Days on Market: 5
Last Status: Sold
Sold Date: Feb 16, 2021
Closed Date: Apr 30, 2021
Expiry Date: May 31, 2021
Sold Price: $600,000
Unavailable Date: Nov 30, -0001
Input Date: Feb 11, 2021
Prior LSC: Sold
Property
Status: Sale
Property Type: Att/Row/Twnhouse
Style: 2-Storey
Age: 16-30
Area: Innisfil
Community: Alcona
Availability Date: 30TO59
Assessment Amount: $261,000
Assessment Year: 2021
Inside
Bedrooms: 3
Bathrooms: 1
Kitchens: 1
Rooms: 7
Air Conditioning: Central Air
Washrooms: 1
Building
Basement: Full
Basement 2: Unfinished
Exterior: Brick
Exterior: Vinyl Siding
Elevator: N
Parking
Covered Parking Spaces: 3
Total Parking Spaces: 4
Fees
Tax Year: 2020
Tax Legal Description: PCL 16-1 SEC 51M479; PT BLK 16 PL 51M479 INNISFIL
Taxes: $2,600
Highlights
Feature: Fenced Yard
Land
Cross Street: Innisfil Bch Rd
Municipality District: Innisfil
Fronting On: South
Parcel Number: 589930106
Pool: None
Sewer: Sewers
Lot Depth: 98.42
Lot Frontage: 27.06
Acres: < .50
Zoning: RES
Rooms
Room details for 1197 Hill Street, Innisfil
| Type | Dimensions | Description |
|---|---|---|
| Kitchen Main | 2.43 x 3.81 | |
| Living Main | 3.09 x 4.12 | |
| Dining Main | 3.09 x 2.55 | |
| Prim Bdrm 2nd | 2.97 x 3.91 | |
| Br 2nd | 2.89 x 3.30 | |
| Br 2nd | 2.74 x 3.35 | |
| Bathroom 2nd | - |
| XXXXXXXX | XXX XX, XXXX |
XXXX XXX XXXX |
$XXX,XXX |
| XXX XX, XXXX |
XXXXXX XXX XXXX |
$XXX,XXX | |
| XXXXXXXX | XXX XX, XXXX |
XXXX XXX XXXX |
$XXX,XXX |
| XXX XX, XXXX |
XXXXXX XXX XXXX |
$XXX,XXX | |
| XXXXXXXX | XXX XX, XXXX |
XXXX XXX XXXX |
$XXX,XXX |
| XXX XX, XXXX |
XXXXXX XXX XXXX |
$XXX,XXX | |
| XXXXXXXX | XXX XX, XXXX |
XXXX XXX XXXX |
$XXX,XXX |
| XXX XX, XXXX |
XXXXXX XXX XXXX |
$XXX,XXX |
| XXXXXXXX XXXX | XXX XX, XXXX | $360,000 XXX XXXX |
| XXXXXXXX XXXXXX | XXX XX, XXXX | $364,000 XXX XXXX |
| XXXXXXXX XXXX | XXX XX, XXXX | $600,000 XXX XXXX |
| XXXXXXXX XXXXXX | XXX XX, XXXX | $525,000 XXX XXXX |
| XXXXXXXX XXXX | XXX XX, XXXX | $389,900 XXX XXXX |
| XXXXXXXX XXXXXX | XXX XX, XXXX | $389,900 XXX XXXX |
| XXXXXXXX XXXX | XXX XX, XXXX | $360,000 XXX XXXX |
| XXXXXXXX XXXXXX | XXX XX, XXXX | $364,000 XXX XXXX |

Lake Simcoe Public School
Elementary: PublicKillarney Beach Public School
Elementary: PublicSt Francis of Assisi Elementary School
Elementary: CatholicHoly Cross Catholic School
Elementary: CatholicGoodfellow Public School
Elementary: PublicAlcona Glen Elementary School
Elementary: PublicOur Lady of the Lake Catholic College High School
Secondary: CatholicKeswick High School
Secondary: PublicSt Peter's Secondary School
Secondary: CatholicNantyr Shores Secondary School
Secondary: PublicEastview Secondary School
Secondary: PublicInnisdale Secondary School
Secondary: Public- 2 bath
- 3 bed
- 1100 sqft
- 2 bath
- 3 bed
- 1100 sqft


