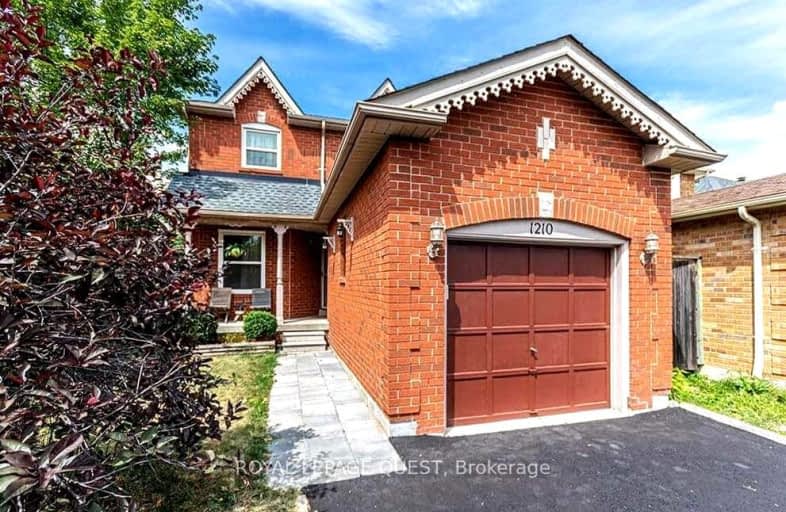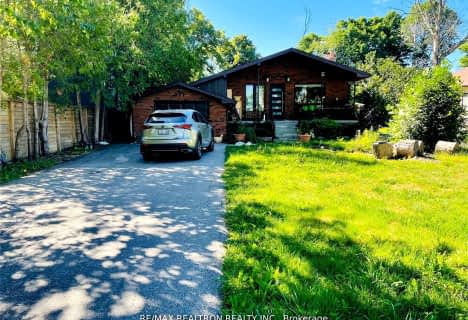Somewhat Walkable
- Some errands can be accomplished on foot.
59
/100
Somewhat Bikeable
- Most errands require a car.
35
/100

Lake Simcoe Public School
Elementary: Public
1.91 km
Sunnybrae Public School
Elementary: Public
4.58 km
St Francis of Assisi Elementary School
Elementary: Catholic
1.51 km
Holy Cross Catholic School
Elementary: Catholic
1.48 km
Goodfellow Public School
Elementary: Public
1.98 km
Alcona Glen Elementary School
Elementary: Public
0.47 km
Our Lady of the Lake Catholic College High School
Secondary: Catholic
13.89 km
Keswick High School
Secondary: Public
13.16 km
St Peter's Secondary School
Secondary: Catholic
7.64 km
Nantyr Shores Secondary School
Secondary: Public
1.20 km
Eastview Secondary School
Secondary: Public
12.82 km
Innisdale Secondary School
Secondary: Public
10.95 km
-
Huron Court Park
Innisfil ON 0.17km -
Warrington Park
Innisfil ON 1.58km -
Innisfil Beach Park
676 Innisfil Beach Rd, Innisfil ON 2.4km
-
TD Bank Financial Group
1054 Innisfil Beach Rd, Innisfil ON L9S 4T9 0.69km -
President's Choice Financial ATM
20th SideRd, Innisfil ON L9S 4J1 1.29km -
PACE Credit Union
8034 Yonge St, Innisfil ON L9S 1L6 5.02km









