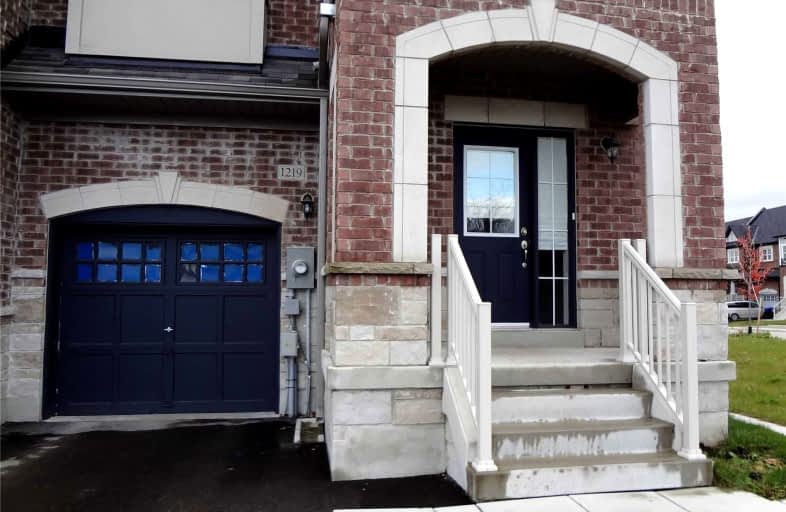Leased on Jan 11, 2022
Note: Property is not currently for sale or for rent.

-
Type: Att/Row/Twnhouse
-
Style: 2-Storey
-
Lease Term: 1 Year
-
Possession: No Data
-
All Inclusive: N
-
Lot Size: 0 x 0
-
Age: No Data
-
Days on Site: 5 Days
-
Added: Jan 05, 2022 (5 days on market)
-
Updated:
-
Last Checked: 2 months ago
-
MLS®#: N5466451
-
Listed By: Lsg realty, brokerage
End Unit**Corner Unit**Extra Large Wide Lot, Open Concept, W/Out Basement, 4Bed/3Bath Townhouse, Beach Community- Innisfil (Killarney Beach & Innisfil Beach), Large Living & Dining Room, Eat-In- Urban Style Kitchen. 9Ft/Cathedral Ceiling. Bedroom Level Laundry. Oversized Garage W/Access From Inside, Close To Hwys, Amenities, No Pet, Non Smoking
Extras
S/S Fridge, S/S Stove, S/S Dishwasher, Washer And Dryer, All Light Fixtures.
Property Details
Facts for 1219 Peelar Crescent, Innisfil
Status
Days on Market: 5
Last Status: Leased
Sold Date: Jan 11, 2022
Closed Date: Jan 15, 2022
Expiry Date: Mar 30, 2022
Sold Price: $2,500
Unavailable Date: Jan 11, 2022
Input Date: Jan 06, 2022
Prior LSC: Listing with no contract changes
Property
Status: Lease
Property Type: Att/Row/Twnhouse
Style: 2-Storey
Area: Innisfil
Community: Lefroy
Inside
Bedrooms: 4
Bathrooms: 3
Kitchens: 1
Rooms: 7
Den/Family Room: No
Air Conditioning: Central Air
Fireplace: No
Laundry: Ensuite
Washrooms: 3
Utilities
Utilities Included: N
Building
Basement: Unfinished
Basement 2: Walk-Up
Heat Type: Forced Air
Heat Source: Gas
Exterior: Brick
Private Entrance: Y
Water Supply: Municipal
Special Designation: Unknown
Parking
Driveway: Private
Parking Included: Yes
Garage Spaces: 1
Garage Type: Attached
Covered Parking Spaces: 2
Total Parking Spaces: 3
Fees
Cable Included: No
Central A/C Included: Yes
Common Elements Included: Yes
Heating Included: No
Hydro Included: No
Water Included: No
Highlights
Feature: Beach
Feature: Park
Feature: School
Land
Cross Street: 20th Side Rd/Belle-A
Municipality District: Innisfil
Fronting On: East
Pool: None
Sewer: Sewers
Payment Frequency: Monthly
Rooms
Room details for 1219 Peelar Crescent, Innisfil
| Type | Dimensions | Description |
|---|---|---|
| Living Main | 5.79 x 4.27 | Hardwood Floor, Open Concept |
| Dining Main | 3.30 x 2.99 | Ceramic Floor, W/O To Deck |
| Kitchen Main | 3.30 x 2.87 | Ceramic Floor, Combined W/Dining |
| Prim Bdrm 2nd | 5.97 x 3.90 | W/I Closet, 5 Pc Ensuite |
| 2nd Br 2nd | 3.69 x 3.38 | Large Closet |
| 3rd Br 2nd | 3.41 x 2.99 | Large Closet |
| 4th Br 2nd | 3.36 x 3.66 | Large Closet |
| Laundry 2nd | - | Ceramic Floor |
| XXXXXXXX | XXX XX, XXXX |
XXXXXX XXX XXXX |
$X,XXX |
| XXX XX, XXXX |
XXXXXX XXX XXXX |
$X,XXX | |
| XXXXXXXX | XXX XX, XXXX |
XXXXXXX XXX XXXX |
|
| XXX XX, XXXX |
XXXXXX XXX XXXX |
$X,XXX | |
| XXXXXXXX | XXX XX, XXXX |
XXXX XXX XXXX |
$XXX,XXX |
| XXX XX, XXXX |
XXXXXX XXX XXXX |
$XXX,XXX | |
| XXXXXXXX | XXX XX, XXXX |
XXXXXX XXX XXXX |
$X,XXX |
| XXX XX, XXXX |
XXXXXX XXX XXXX |
$X,XXX |
| XXXXXXXX XXXXXX | XXX XX, XXXX | $2,500 XXX XXXX |
| XXXXXXXX XXXXXX | XXX XX, XXXX | $2,500 XXX XXXX |
| XXXXXXXX XXXXXXX | XXX XX, XXXX | XXX XXXX |
| XXXXXXXX XXXXXX | XXX XX, XXXX | $2,500 XXX XXXX |
| XXXXXXXX XXXX | XXX XX, XXXX | $837,000 XXX XXXX |
| XXXXXXXX XXXXXX | XXX XX, XXXX | $699,900 XXX XXXX |
| XXXXXXXX XXXXXX | XXX XX, XXXX | $1,800 XXX XXXX |
| XXXXXXXX XXXXXX | XXX XX, XXXX | $1,750 XXX XXXX |

Lake Simcoe Public School
Elementary: PublicInnisfil Central Public School
Elementary: PublicKillarney Beach Public School
Elementary: PublicSt Francis of Assisi Elementary School
Elementary: CatholicHoly Cross Catholic School
Elementary: CatholicAlcona Glen Elementary School
Elementary: PublicBradford Campus
Secondary: PublicOur Lady of the Lake Catholic College High School
Secondary: CatholicKeswick High School
Secondary: PublicSt Peter's Secondary School
Secondary: CatholicNantyr Shores Secondary School
Secondary: PublicInnisdale Secondary School
Secondary: Public

