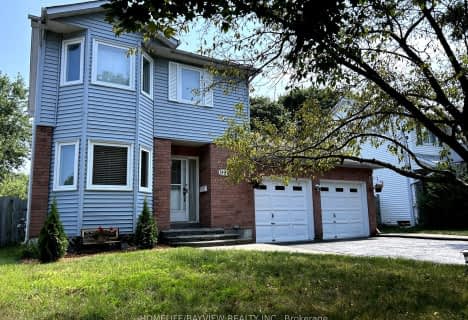
Lake Simcoe Public School
Elementary: Public
1.91 km
Sunnybrae Public School
Elementary: Public
4.51 km
St Francis of Assisi Elementary School
Elementary: Catholic
1.54 km
Holy Cross Catholic School
Elementary: Catholic
1.56 km
Goodfellow Public School
Elementary: Public
2.05 km
Alcona Glen Elementary School
Elementary: Public
0.41 km
Our Lady of the Lake Catholic College High School
Secondary: Catholic
13.92 km
Keswick High School
Secondary: Public
13.19 km
St Peter's Secondary School
Secondary: Catholic
7.58 km
Nantyr Shores Secondary School
Secondary: Public
1.22 km
Eastview Secondary School
Secondary: Public
12.78 km
Innisdale Secondary School
Secondary: Public
10.89 km












