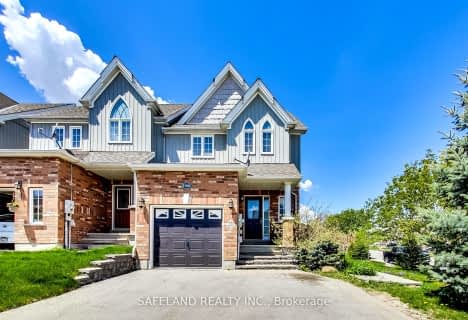
Lake Simcoe Public School
Elementary: Public
2.96 km
Innisfil Central Public School
Elementary: Public
3.07 km
Killarney Beach Public School
Elementary: Public
1.60 km
St Francis of Assisi Elementary School
Elementary: Catholic
3.64 km
Holy Cross Catholic School
Elementary: Catholic
5.80 km
Alcona Glen Elementary School
Elementary: Public
4.49 km
Bradford Campus
Secondary: Public
17.29 km
Our Lady of the Lake Catholic College High School
Secondary: Catholic
10.22 km
Keswick High School
Secondary: Public
9.74 km
St Peter's Secondary School
Secondary: Catholic
11.27 km
Nantyr Shores Secondary School
Secondary: Public
3.77 km
Innisdale Secondary School
Secondary: Public
14.00 km

