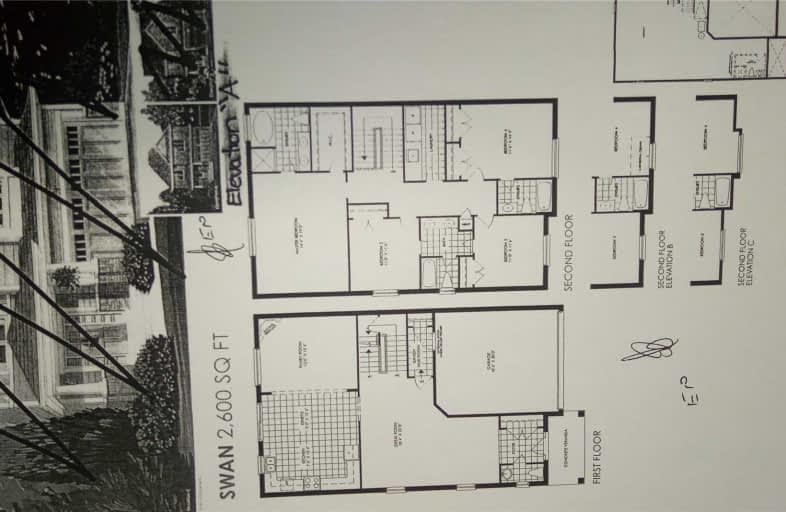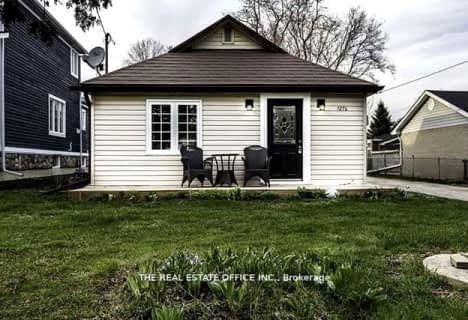
Lake Simcoe Public School
Elementary: Public
3.13 km
Innisfil Central Public School
Elementary: Public
3.05 km
Killarney Beach Public School
Elementary: Public
1.44 km
St Francis of Assisi Elementary School
Elementary: Catholic
3.80 km
Holy Cross Catholic School
Elementary: Catholic
5.96 km
Alcona Glen Elementary School
Elementary: Public
4.66 km
Bradford Campus
Secondary: Public
17.13 km
Our Lady of the Lake Catholic College High School
Secondary: Catholic
10.10 km
Keswick High School
Secondary: Public
9.63 km
St Peter's Secondary School
Secondary: Catholic
11.42 km
Nantyr Shores Secondary School
Secondary: Public
3.94 km
Innisdale Secondary School
Secondary: Public
14.13 km




