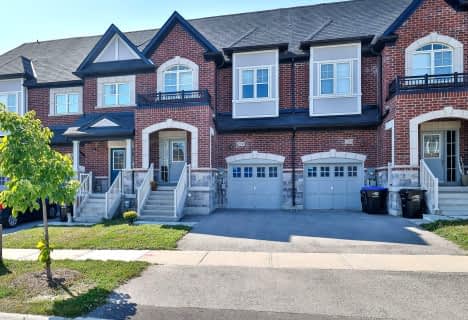
Lake Simcoe Public School
Elementary: Public
3.15 km
Innisfil Central Public School
Elementary: Public
3.09 km
Killarney Beach Public School
Elementary: Public
1.43 km
St Francis of Assisi Elementary School
Elementary: Catholic
3.82 km
Holy Cross Catholic School
Elementary: Catholic
5.97 km
Alcona Glen Elementary School
Elementary: Public
4.69 km
Bradford Campus
Secondary: Public
17.10 km
Our Lady of the Lake Catholic College High School
Secondary: Catholic
10.05 km
Keswick High School
Secondary: Public
9.59 km
St Peter's Secondary School
Secondary: Catholic
11.46 km
Nantyr Shores Secondary School
Secondary: Public
3.96 km
Innisdale Secondary School
Secondary: Public
14.17 km






