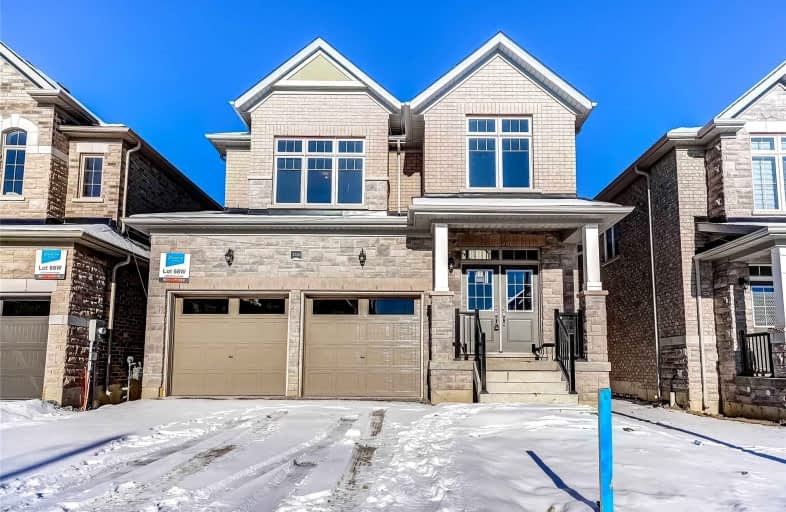Sold on Jan 10, 2023
Note: Property is not currently for sale or for rent.

-
Type: Detached
-
Style: 2-Storey
-
Size: 2000 sqft
-
Lot Size: 37.96 x 114.83 Feet
-
Age: New
-
Days on Site: 25 Days
-
Added: Dec 16, 2022 (3 weeks on market)
-
Updated:
-
Last Checked: 3 months ago
-
MLS®#: N5852943
-
Listed By: Royal lepage real estate professionals, brokerage
Bright & Spacious Brand New Beautiful Detached Home Built By (Zancor Homes) In The New Development Belle Air Shores Highly Sought Community Of Innisfil, Minutes To Innisfil Beach, Friday Harbor Resort & All Amenities. Lots Of Upgrade, Open Concept Living 9Ft Main Floor Ceilings, With Hardwood Floors Main, Custom Kitchen W/Quartz Counter Top And Backsplash W/Lrg Family Rm, Close To All Shopping Amenities, Don't Miss This Gem.
Extras
Brand New Stainless Steeles Appliance (Fridge, B/I Gas Stove, B/I Wall Oven, B/I Dishwasher, Hood Fan, Washer And Dry, Central Vac And Accessories.
Property Details
Facts for 1326 Stevens Road, Innisfil
Status
Days on Market: 25
Last Status: Sold
Sold Date: Jan 10, 2023
Closed Date: Feb 22, 2023
Expiry Date: Mar 16, 2023
Sold Price: $1,020,000
Unavailable Date: Jan 10, 2023
Input Date: Dec 16, 2022
Property
Status: Sale
Property Type: Detached
Style: 2-Storey
Size (sq ft): 2000
Age: New
Area: Innisfil
Community: Alcona
Availability Date: 60/90
Inside
Bedrooms: 4
Bathrooms: 3
Kitchens: 1
Rooms: 10
Den/Family Room: No
Air Conditioning: None
Fireplace: No
Laundry Level: Upper
Central Vacuum: Y
Washrooms: 3
Building
Basement: Full
Heat Type: Forced Air
Heat Source: Gas
Exterior: Brick
Exterior: Stone
Green Verification Status: N
Water Supply: Municipal
Special Designation: Unknown
Parking
Driveway: Private
Garage Spaces: 2
Garage Type: Attached
Covered Parking Spaces: 4
Total Parking Spaces: 6
Fees
Tax Year: 2022
Tax Legal Description: Plan 51M1209 Lot 68
Highlights
Feature: Other
Feature: Park
Feature: Public Transit
Feature: School
Land
Cross Street: 6th Line / 20th Side
Municipality District: Innisfil
Fronting On: South
Pool: None
Sewer: Sewers
Lot Depth: 114.83 Feet
Lot Frontage: 37.96 Feet
Additional Media
- Virtual Tour: https://unbranded.youriguide.com/1326_stevens_rd_innisfil_on/
Rooms
Room details for 1326 Stevens Road, Innisfil
| Type | Dimensions | Description |
|---|---|---|
| Foyer Main | - | Porcelain Floor, Open Concept, W/I Closet |
| Office Main | - | Hardwood Floor, Window |
| Dining Main | - | Hardwood Floor, Window |
| Family Main | - | Hardwood Floor, Open Concept, Window |
| Kitchen Main | - | Hardwood Floor, B/I Appliances, Quartz Counter |
| Breakfast Main | - | Porcelain Floor, Eat-In Kitchen, W/O To Yard |
| Prim Bdrm 2nd | - | 5 Pc Ensuite, W/I Closet, Window |
| 2nd Br 2nd | - | Closet, Window |
| 3rd Br 2nd | - | 3 Pc Ensuite, Closet, Window |
| 4th Br 2nd | - | Closet, Window |
| XXXXXXXX | XXX XX, XXXX |
XXXX XXX XXXX |
$X,XXX,XXX |
| XXX XX, XXXX |
XXXXXX XXX XXXX |
$X,XXX,XXX |
| XXXXXXXX XXXX | XXX XX, XXXX | $1,020,000 XXX XXXX |
| XXXXXXXX XXXXXX | XXX XX, XXXX | $1,048,888 XXX XXXX |

École élémentaire publique L'Héritage
Elementary: PublicChar-Lan Intermediate School
Elementary: PublicSt Peter's School
Elementary: CatholicHoly Trinity Catholic Elementary School
Elementary: CatholicÉcole élémentaire catholique de l'Ange-Gardien
Elementary: CatholicWilliamstown Public School
Elementary: PublicÉcole secondaire publique L'Héritage
Secondary: PublicCharlottenburgh and Lancaster District High School
Secondary: PublicSt Lawrence Secondary School
Secondary: PublicÉcole secondaire catholique La Citadelle
Secondary: CatholicHoly Trinity Catholic Secondary School
Secondary: CatholicCornwall Collegiate and Vocational School
Secondary: Public

