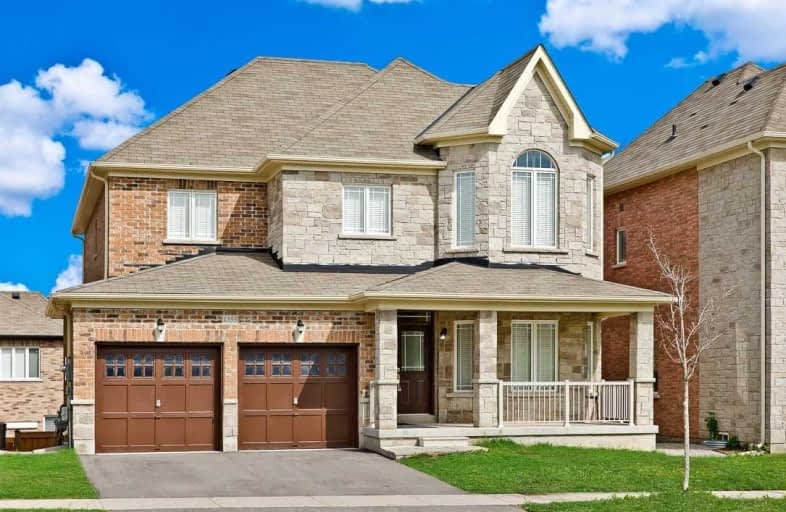Sold on Jun 05, 2020
Note: Property is not currently for sale or for rent.

-
Type: Detached
-
Style: 2-Storey
-
Lot Size: 46.92 x 98.43 Feet
-
Age: No Data
-
Taxes: $5,359 per year
-
Days on Site: 4 Days
-
Added: Jun 01, 2020 (4 days on market)
-
Updated:
-
Last Checked: 3 months ago
-
MLS®#: N4776324
-
Listed By: Homelife/future realty inc., brokerage
Beautiful Home With W/O Basement. Just Over 3000 Sq Ft On The Main And 2nd. Finished Basement By Builder Another 1000 Sq Ft. Total Of 4000+ Sq Ft Of Living Space. Ideal For Big Families And Great For Entertaining. Boasts 9 Ft Ceilings With 8 Ft Doors On Main Fl. S/S Appliances With Upgraded Cabinets, Thousands Spent In Upgrades. Laundry On Main. Basement Can Be Converted Easily Into Separate Apartment. Close To The The Go Station And Close To Lake Simcoe.
Extras
Stainless Steel Fridge, Stove, Dishwasher. White Washer And Dryer. Hardwood On Main!Hwt Rental.
Property Details
Facts for 1355 Lormel Gate Avenue, Innisfil
Status
Days on Market: 4
Last Status: Sold
Sold Date: Jun 05, 2020
Closed Date: Jul 08, 2020
Expiry Date: Aug 28, 2020
Sold Price: $770,000
Unavailable Date: Jun 05, 2020
Input Date: Jun 01, 2020
Prior LSC: Listing with no contract changes
Property
Status: Sale
Property Type: Detached
Style: 2-Storey
Area: Innisfil
Community: Lefroy
Availability Date: Tbd
Inside
Bedrooms: 5
Bathrooms: 5
Kitchens: 1
Rooms: 9
Den/Family Room: Yes
Air Conditioning: Central Air
Fireplace: Yes
Laundry Level: Main
Central Vacuum: Y
Washrooms: 5
Building
Basement: Fin W/O
Heat Type: Forced Air
Heat Source: Gas
Exterior: Brick
Exterior: Stone
Water Supply: Municipal
Special Designation: Unknown
Parking
Driveway: Private
Garage Spaces: 2
Garage Type: Attached
Covered Parking Spaces: 2
Total Parking Spaces: 4
Fees
Tax Year: 2019
Tax Legal Description: Lot 51 ,Plan 51M1014 Together With An Easement Ove
Taxes: $5,359
Land
Cross Street: Lormel Gate Ave /Bel
Municipality District: Innisfil
Fronting On: South
Pool: None
Sewer: Sewers
Lot Depth: 98.43 Feet
Lot Frontage: 46.92 Feet
Additional Media
- Virtual Tour: http://sites.sjvirtualtours.ca/1355lormelgateavenue/?mls
Rooms
Room details for 1355 Lormel Gate Avenue, Innisfil
| Type | Dimensions | Description |
|---|---|---|
| Family Ground | 6.22 x 3.84 | Hardwood Floor, Gas Fireplace, Open Concept |
| Dining Ground | 4.91 x 3.35 | Hardwood Floor |
| Living Ground | 4.91 x 3.35 | Hardwood Floor, O/Looks Family, Ceramic Floor |
| Kitchen Ground | 3.69 x 3.05 | Stainless Steel Appl, Ceramic Floor, W/O To Deck |
| Breakfast Ground | 3.69 x 3.35 | Combined W/Kitchen, 5 Pc Ensuite, W/I Closet |
| Master 2nd | 6.83 x 3.66 | Broadloom, Closet, 4 Pc Ensuite |
| 2nd Br 2nd | 4.94 x 3.35 | Broadloom, Closet, Semi Ensuite |
| 3rd Br 2nd | 3.96 x 3.54 | Broadloom, Closet, Semi Ensuite |
| 4th Br 2nd | 4.51 x 3.54 | Broadloom |
| 5th Br 2nd | 3.09 x 2.87 | Broadloom, Walk-Out, 4 Pc Bath |
| Rec Bsmt | - |
| XXXXXXXX | XXX XX, XXXX |
XXXX XXX XXXX |
$XXX,XXX |
| XXX XX, XXXX |
XXXXXX XXX XXXX |
$XXX,XXX |
| XXXXXXXX XXXX | XXX XX, XXXX | $770,000 XXX XXXX |
| XXXXXXXX XXXXXX | XXX XX, XXXX | $779,000 XXX XXXX |

Lake Simcoe Public School
Elementary: PublicInnisfil Central Public School
Elementary: PublicKillarney Beach Public School
Elementary: PublicSt Francis of Assisi Elementary School
Elementary: CatholicHoly Cross Catholic School
Elementary: CatholicAlcona Glen Elementary School
Elementary: PublicBradford Campus
Secondary: PublicOur Lady of the Lake Catholic College High School
Secondary: CatholicKeswick High School
Secondary: PublicSt Peter's Secondary School
Secondary: CatholicNantyr Shores Secondary School
Secondary: PublicInnisdale Secondary School
Secondary: Public- 3 bath
- 5 bed
- 1500 sqft
1379 Killarney Beach Road, Innisfil, Ontario • L0L 1W0 • Lefroy



