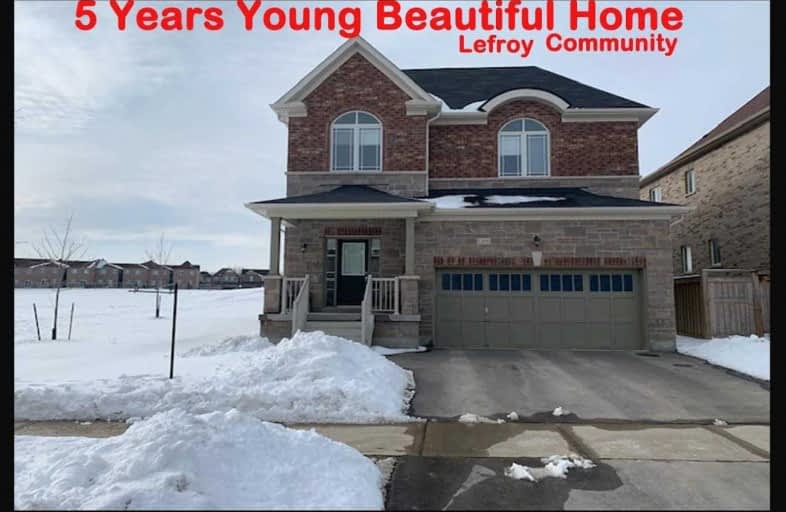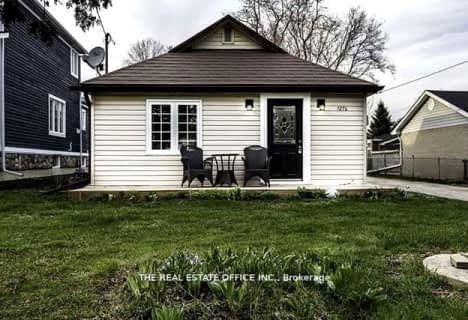Sold on Mar 09, 2020
Note: Property is not currently for sale or for rent.

-
Type: Detached
-
Style: 2-Storey
-
Size: 2000 sqft
-
Lot Size: 42.14 x 98.42 Feet
-
Age: No Data
-
Taxes: $4,237 per year
-
Days on Site: 27 Days
-
Added: Feb 10, 2020 (3 weeks on market)
-
Updated:
-
Last Checked: 3 months ago
-
MLS®#: N4688537
-
Listed By: Century 21 innovative realty inc., brokerage
5 Years Young Beautiful Home In High Demand Lefroy Community. Premium Lot, Siding Onto Park With No Neighbours On One Side. Open Concept Layout. 9' Ceilings On Main Level. Upgraded Hardwood Floors Throughout Main & Up Stair Hall. Upgraded Berber Carpet In All 4 Bedrooms. Oak Staircase With Iron Pickets. Upgraded Kitchen Cabinets & Tiles. Centre Island. Garage Entry Into Mud / Laundry Room.
Extras
Fridge, Stove, Microwave, Dishwasher, Washer, Dryer.
Property Details
Facts for 1356 Lormel Gate Avenue, Innisfil
Status
Days on Market: 27
Last Status: Sold
Sold Date: Mar 09, 2020
Closed Date: Apr 27, 2020
Expiry Date: Apr 30, 2020
Sold Price: $675,000
Unavailable Date: Mar 09, 2020
Input Date: Feb 10, 2020
Property
Status: Sale
Property Type: Detached
Style: 2-Storey
Size (sq ft): 2000
Area: Innisfil
Community: Lefroy
Inside
Bedrooms: 4
Bathrooms: 3
Kitchens: 1
Rooms: 8
Den/Family Room: Yes
Air Conditioning: Central Air
Fireplace: Yes
Central Vacuum: Y
Washrooms: 3
Utilities
Electricity: Yes
Gas: Yes
Cable: Yes
Building
Basement: Unfinished
Heat Type: Forced Air
Heat Source: Gas
Exterior: Brick
Elevator: N
Water Supply: Municipal
Special Designation: Accessibility
Parking
Driveway: Private
Garage Spaces: 2
Garage Type: Attached
Covered Parking Spaces: 2
Total Parking Spaces: 4
Fees
Tax Year: 2019
Tax Legal Description: Lot 17, Plan51M1014 Together With An Easement Ove
Taxes: $4,237
Land
Cross Street: Lormel Gate Ave/ 20t
Municipality District: Innisfil
Fronting On: West
Pool: None
Sewer: Sewers
Lot Depth: 98.42 Feet
Lot Frontage: 42.14 Feet
Zoning: Residental
Rooms
Room details for 1356 Lormel Gate Avenue, Innisfil
| Type | Dimensions | Description |
|---|---|---|
| Kitchen Main | 3.62 x 2.91 | Ceramic Floor, Open Concept |
| Breakfast Main | 3.62 x 3.32 | Ceramic Floor, Open Concept |
| Great Rm Main | 6.06 x 4.23 | W/W Fireplace, Open Concept, Fireplace |
| Living Main | 4.20 x 4.66 | Combined W/Family, Open Concept |
| Br 2nd | 5.02 x 4.66 | W/I Closet, 4 Pc Ensuite |
| 2nd Br 2nd | 3.32 x 3.03 | W/I Closet, Broadloom |
| 3rd Br 2nd | 3.93 x 3.93 | W/I Closet, Broadloom |
| 4th Br 2nd | 4.23 x 3.71 | W/I Closet, Broadloom |
| XXXXXXXX | XXX XX, XXXX |
XXXX XXX XXXX |
$XXX,XXX |
| XXX XX, XXXX |
XXXXXX XXX XXXX |
$XXX,XXX | |
| XXXXXXXX | XXX XX, XXXX |
XXXXXX XXX XXXX |
$X,XXX |
| XXX XX, XXXX |
XXXXXX XXX XXXX |
$X,XXX | |
| XXXXXXXX | XXX XX, XXXX |
XXXX XXX XXXX |
$XXX,XXX |
| XXX XX, XXXX |
XXXXXX XXX XXXX |
$XXX,XXX |
| XXXXXXXX XXXX | XXX XX, XXXX | $675,000 XXX XXXX |
| XXXXXXXX XXXXXX | XXX XX, XXXX | $678,888 XXX XXXX |
| XXXXXXXX XXXXXX | XXX XX, XXXX | $1,900 XXX XXXX |
| XXXXXXXX XXXXXX | XXX XX, XXXX | $1,950 XXX XXXX |
| XXXXXXXX XXXX | XXX XX, XXXX | $699,999 XXX XXXX |
| XXXXXXXX XXXXXX | XXX XX, XXXX | $699,900 XXX XXXX |

Lake Simcoe Public School
Elementary: PublicInnisfil Central Public School
Elementary: PublicKillarney Beach Public School
Elementary: PublicSt Francis of Assisi Elementary School
Elementary: CatholicHoly Cross Catholic School
Elementary: CatholicAlcona Glen Elementary School
Elementary: PublicBradford Campus
Secondary: PublicOur Lady of the Lake Catholic College High School
Secondary: CatholicKeswick High School
Secondary: PublicSt Peter's Secondary School
Secondary: CatholicNantyr Shores Secondary School
Secondary: PublicInnisdale Secondary School
Secondary: Public- 1 bath
- 4 bed
- 700 sqft
1274 Killarney Beach Road, Innisfil, Ontario • L0L 1W0 • Lefroy
- 2 bath
- 4 bed
1526 Houston Avenue, Innisfil, Ontario • L9S 4M7 • Rural Innisfil




