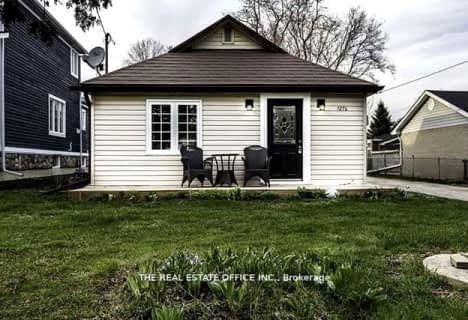Sold on Oct 25, 2019
Note: Property is not currently for sale or for rent.

-
Type: Detached
-
Style: 2-Storey
-
Lot Size: 38.81 x 108.77
-
Age: 6-15 years
-
Taxes: $4,549 per year
-
Days on Site: 62 Days
-
Added: Jul 04, 2023 (2 months on market)
-
Updated:
-
Last Checked: 3 months ago
-
MLS®#: N6296287
-
Listed By: Non-mem member
Wow! Welcoming 4 bedroom home situated on premium double large pie-shaped lot withing close proximity to parks, transportation & lake. This lovely open concept family oriented home is spacious, bright & complete w/large bedrooms, fantastic upgrades & finished basement w/walk-out & 3 pc washroom. Stylish & ultra-durable hardwood flooring throughout main floor. Granite kitchen counters, s/s appliances, gas stove, 2 walk-outs, upgrades throughout home! No sidewalk!
Property Details
Facts for 1359 Dallman Street, Innisfil
Status
Days on Market: 62
Last Status: Sold
Sold Date: Oct 25, 2019
Closed Date: Feb 10, 2020
Expiry Date: Dec 31, 2019
Sold Price: $667,000
Unavailable Date: Nov 30, -0001
Input Date: Aug 30, 2019
Prior LSC: Sold
Property
Status: Sale
Property Type: Detached
Style: 2-Storey
Age: 6-15
Area: Innisfil
Community: Lefroy
Availability Date: 60TO89
Assessment Amount: $444,000
Assessment Year: 2019
Inside
Bedrooms: 4
Bathrooms: 4
Kitchens: 1
Rooms: 12
Air Conditioning: Central Air
Washrooms: 4
Building
Basement: Finished
Basement 2: Full
Exterior: Brick
Parking
Covered Parking Spaces: 6
Total Parking Spaces: 8
Fees
Tax Year: 2019
Tax Legal Description: LOT 89, PLAN 51M1014 TOGETHER WITH AN EASEMENT OVE
Taxes: $4,549
Highlights
Feature: Fenced Yard
Land
Cross Street: Killarney Beach Road
Municipality District: Innisfil
Fronting On: East
Parcel Number: 580650552
Pool: None
Sewer: Sewers
Lot Depth: 108.77
Lot Frontage: 38.81
Acres: < .50
Zoning: Residential
Rooms
Room details for 1359 Dallman Street, Innisfil
| Type | Dimensions | Description |
|---|---|---|
| Great Rm Main | 3.35 x 5.91 | Hardwood Floor |
| Family Main | 3.96 x 5.08 | Fireplace |
| Kitchen Main | 2.74 x 3.35 | |
| Breakfast Main | 3.35 x 3.42 | Hardwood Floor |
| Laundry Main | - | |
| Prim Bdrm 2nd | 3.40 x 5.18 | |
| Br 2nd | 3.40 x 4.03 | Broadloom |
| Br 2nd | 3.35 x 3.65 | |
| Br 2nd | 3.25 x 3.81 | Broadloom |
| Bathroom Main | - | |
| Bathroom 2nd | - | |
| Bathroom 2nd | - |
| XXXXXXXX | XXX XX, XXXX |
XXXX XXX XXXX |
$XXX,XXX |
| XXX XX, XXXX |
XXXXXX XXX XXXX |
$XXX,XXX | |
| XXXXXXXX | XXX XX, XXXX |
XXXXXXX XXX XXXX |
|
| XXX XX, XXXX |
XXXXXX XXX XXXX |
$XXX,XXX | |
| XXXXXXXX | XXX XX, XXXX |
XXXXXXX XXX XXXX |
|
| XXX XX, XXXX |
XXXXXX XXX XXXX |
$XXX,XXX |
| XXXXXXXX XXXX | XXX XX, XXXX | $667,000 XXX XXXX |
| XXXXXXXX XXXXXX | XXX XX, XXXX | $675,000 XXX XXXX |
| XXXXXXXX XXXXXXX | XXX XX, XXXX | XXX XXXX |
| XXXXXXXX XXXXXX | XXX XX, XXXX | $698,900 XXX XXXX |
| XXXXXXXX XXXXXXX | XXX XX, XXXX | XXX XXXX |
| XXXXXXXX XXXXXX | XXX XX, XXXX | $938,800 XXX XXXX |

Lake Simcoe Public School
Elementary: PublicInnisfil Central Public School
Elementary: PublicKillarney Beach Public School
Elementary: PublicSt Francis of Assisi Elementary School
Elementary: CatholicHoly Cross Catholic School
Elementary: CatholicAlcona Glen Elementary School
Elementary: PublicBradford Campus
Secondary: PublicOur Lady of the Lake Catholic College High School
Secondary: CatholicKeswick High School
Secondary: PublicSt Peter's Secondary School
Secondary: CatholicNantyr Shores Secondary School
Secondary: PublicInnisdale Secondary School
Secondary: Public- 1 bath
- 4 bed
- 700 sqft
1274 Killarney Beach Road, Innisfil, Ontario • L0L 1W0 • Lefroy
- 2 bath
- 4 bed
1526 Houston Avenue, Innisfil, Ontario • L9S 4M7 • Rural Innisfil


