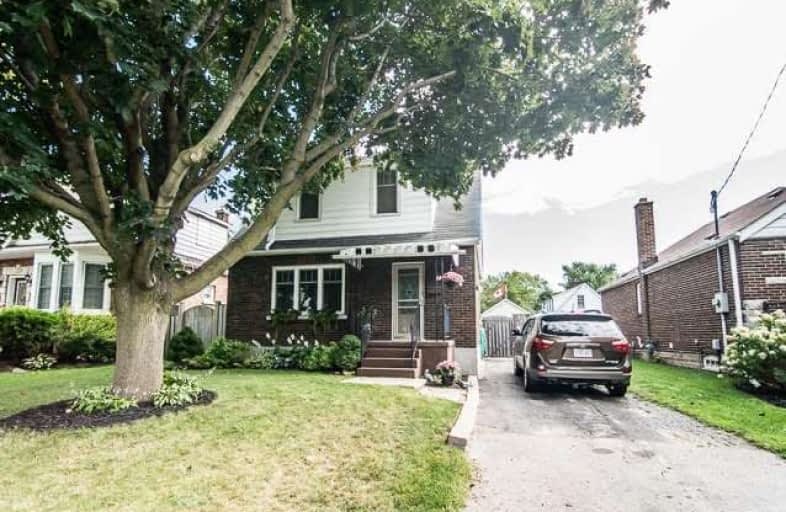
St Hedwig Catholic School
Elementary: Catholic
1.02 km
Sir Albert Love Catholic School
Elementary: Catholic
1.32 km
Vincent Massey Public School
Elementary: Public
1.30 km
Coronation Public School
Elementary: Public
0.84 km
David Bouchard P.S. Elementary Public School
Elementary: Public
1.32 km
Clara Hughes Public School Elementary Public School
Elementary: Public
1.16 km
DCE - Under 21 Collegiate Institute and Vocational School
Secondary: Public
1.72 km
Durham Alternative Secondary School
Secondary: Public
2.80 km
G L Roberts Collegiate and Vocational Institute
Secondary: Public
4.58 km
Monsignor John Pereyma Catholic Secondary School
Secondary: Catholic
2.31 km
Eastdale Collegiate and Vocational Institute
Secondary: Public
1.43 km
O'Neill Collegiate and Vocational Institute
Secondary: Public
1.76 km













