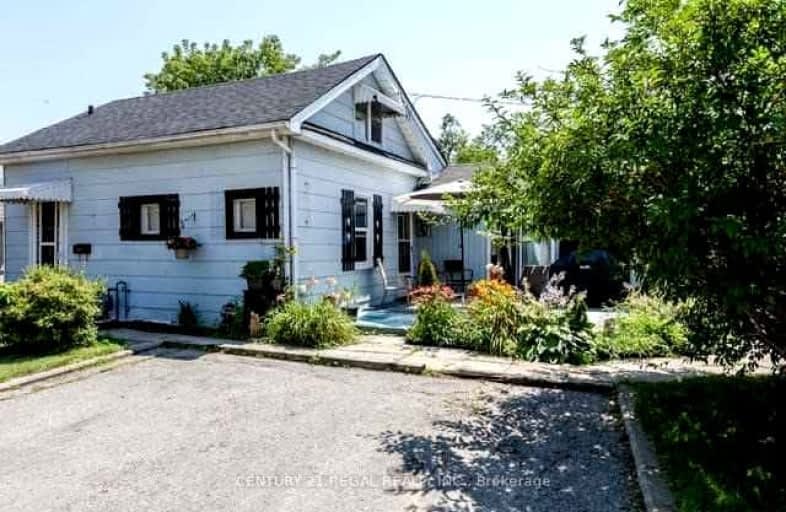Very Walkable
- Most errands can be accomplished on foot.
Good Transit
- Some errands can be accomplished by public transportation.
Very Bikeable
- Most errands can be accomplished on bike.

Mary Street Community School
Elementary: PublicHillsdale Public School
Elementary: PublicSir Albert Love Catholic School
Elementary: CatholicCoronation Public School
Elementary: PublicWalter E Harris Public School
Elementary: PublicDr S J Phillips Public School
Elementary: PublicDCE - Under 21 Collegiate Institute and Vocational School
Secondary: PublicDurham Alternative Secondary School
Secondary: PublicMonsignor Paul Dwyer Catholic High School
Secondary: CatholicR S Mclaughlin Collegiate and Vocational Institute
Secondary: PublicEastdale Collegiate and Vocational Institute
Secondary: PublicO'Neill Collegiate and Vocational Institute
Secondary: Public-
Memorial Park
100 Simcoe St S (John St), Oshawa ON 1.48km -
Brick by brick park
1.77km -
Somerset Park
Oshawa ON 2.32km
-
Oshawa Community Credit Union Ltd
214 King St E, Oshawa ON L1H 1C7 0.98km -
TD Canada Trust Branch and ATM
4 King St W, Oshawa ON L1H 1A3 1.15km -
TD Bank Financial Group
4 King St W (at Simcoe St N), Oshawa ON L1H 1A3 1.15km






















